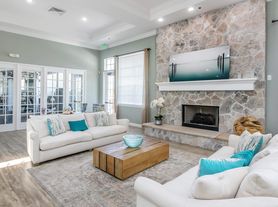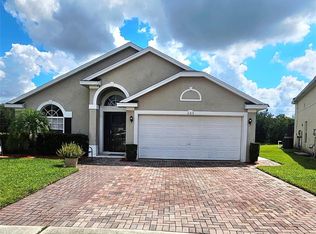Welcome to this stunning two-story home located in the beautiful VistaMar community in Davenport, within the highly desirable Champions Gate area. Featuring 4 spacious bedrooms, 3 full bathrooms, a private office, and an inviting family room, this residence offers the perfect balance of comfort and functionality. The open-concept kitchen seamlessly flows into the dining and living areas, creating an ideal space for entertaining and everyday living. Step outside to a beautifully fenced, oversized patio that provides plenty of room for family gatherings, relaxation, or outdoor activities. Additional highlights include a two-car garage, abundant natural light throughout, and modern finishes designed for today's lifestyle. Perfect for families looking to create lasting memories, this home is ready to welcome its next residents. Schedule your private showing today.
House for rent
Accepts Zillow applications
$2,500/mo
513 Vista Villages Blvd, Davenport, FL 33896
4beds
2,648sqft
Price may not include required fees and charges.
Singlefamily
Available now
Cats, dogs OK
Central air
In unit laundry
2 Parking spaces parking
Electric, central
What's special
Modern finishesPrivate officeAbundant natural lightInviting family roomOversized patioOpen-concept kitchen
- 45 days |
- -- |
- -- |
Travel times
Facts & features
Interior
Bedrooms & bathrooms
- Bedrooms: 4
- Bathrooms: 3
- Full bathrooms: 3
Heating
- Electric, Central
Cooling
- Central Air
Appliances
- Included: Dishwasher, Disposal, Dryer, Microwave, Oven, Range, Refrigerator, Washer
- Laundry: In Unit, Inside, Laundry Room
Features
- Individual Climate Control, Living Room/Dining Room Combo, Open Floorplan, Thermostat, Walk-In Closet(s)
Interior area
- Total interior livable area: 2,648 sqft
Video & virtual tour
Property
Parking
- Total spaces: 2
- Parking features: Covered
- Details: Contact manager
Features
- Stories: 2
- Exterior features: Electric Water Heater, Heating system: Central, Heating: Electric, Inside, Kitchen Reverse Osmosis System, Laundry Room, Living Room/Dining Room Combo, Open Floorplan, Thermostat, Walk-In Closet(s)
Details
- Parcel number: 282607932852002180
Construction
Type & style
- Home type: SingleFamily
- Property subtype: SingleFamily
Condition
- Year built: 2021
Community & HOA
Location
- Region: Davenport
Financial & listing details
- Lease term: 12 Months
Price history
| Date | Event | Price |
|---|---|---|
| 10/13/2025 | Price change | $2,500-7.4%$1/sqft |
Source: Stellar MLS #S5133921 | ||
| 9/23/2025 | Price change | $2,700-6.9%$1/sqft |
Source: Stellar MLS #S5133921 | ||
| 9/4/2025 | Listed for rent | $2,900$1/sqft |
Source: Stellar MLS #S5133921 | ||
| 9/3/2021 | Sold | $354,500$134/sqft |
Source: Public Record | ||

