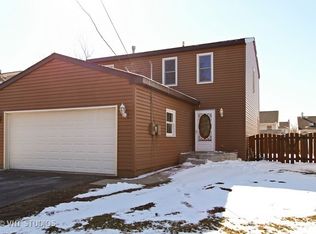Closed
$305,000
513 Venice Rd, Lakemoor, IL 60051
4beds
1,456sqft
Single Family Residence
Built in 1990
5,227.2 Square Feet Lot
$324,900 Zestimate®
$209/sqft
$2,484 Estimated rent
Home value
$324,900
$302,000 - $351,000
$2,484/mo
Zestimate® history
Loading...
Owner options
Explore your selling options
What's special
Welcome home to this wonderful 2 story in a quiet neighborhood close to shopping and amenities! This home won't last long! The main floor features a living room, formal dining room, eat in kitchen with pantry and full bathroom! Sliding door leads to deck and fenced in yard. Upstairs does not disappoint with a HUGE primary bedroom with 3 closets and entry into the shared upstairs full bath. 2 guest bedrooms are also a good size. The basement is finished with newer carpet, fresh paint, a 4th bedroom with an egress window and closet and laundry area that also has plenty of storage. Attached 2 car garage.
Zillow last checked: 8 hours ago
Listing updated: July 03, 2024 at 10:02am
Listing courtesy of:
Lisa Howe 847-395-3000,
RE/MAX Advantage Realty
Bought with:
Leticia Mercado
Keller Williams Preferred Realty
Source: MRED as distributed by MLS GRID,MLS#: 12041756
Facts & features
Interior
Bedrooms & bathrooms
- Bedrooms: 4
- Bathrooms: 2
- Full bathrooms: 2
Primary bedroom
- Level: Second
- Area: 198 Square Feet
- Dimensions: 11X18
Bedroom 2
- Level: Second
- Area: 121 Square Feet
- Dimensions: 11X11
Bedroom 3
- Level: Second
- Area: 121 Square Feet
- Dimensions: 11X11
Bedroom 4
- Level: Basement
- Area: 180 Square Feet
- Dimensions: 15X12
Dining room
- Level: Main
- Area: 110 Square Feet
- Dimensions: 10X11
Family room
- Level: Basement
- Area: 672 Square Feet
- Dimensions: 28X24
Kitchen
- Level: Main
- Area: 170 Square Feet
- Dimensions: 17X10
Laundry
- Level: Basement
- Area: 110 Square Feet
- Dimensions: 10X11
Living room
- Level: Main
- Area: 195 Square Feet
- Dimensions: 15X13
Heating
- Natural Gas, Forced Air
Cooling
- Central Air
Appliances
- Included: Range, Refrigerator, Washer, Dryer
Features
- Basement: Partially Finished,Full
Interior area
- Total structure area: 2,169
- Total interior livable area: 1,456 sqft
- Finished area below ground: 600
Property
Parking
- Total spaces: 2
- Parking features: On Site, Garage Owned, Attached, Garage
- Attached garage spaces: 2
Accessibility
- Accessibility features: No Disability Access
Features
- Stories: 2
Lot
- Size: 5,227 sqft
- Dimensions: 50X108
Details
- Parcel number: 1505285017
- Special conditions: None
Construction
Type & style
- Home type: SingleFamily
- Architectural style: Traditional
- Property subtype: Single Family Residence
Materials
- Vinyl Siding
- Roof: Asphalt
Condition
- New construction: No
- Year built: 1990
Utilities & green energy
- Sewer: Public Sewer
- Water: Well
Community & neighborhood
Location
- Region: Lakemoor
- Subdivision: Sampson Sex
Other
Other facts
- Listing terms: FHA
- Ownership: Fee Simple
Price history
| Date | Event | Price |
|---|---|---|
| 7/2/2024 | Sold | $305,000+1.7%$209/sqft |
Source: | ||
| 6/13/2024 | Pending sale | $299,900$206/sqft |
Source: | ||
| 5/10/2024 | Contingent | $299,900$206/sqft |
Source: | ||
| 5/4/2024 | Listed for sale | $299,900+44.2%$206/sqft |
Source: | ||
| 12/1/2005 | Sold | $208,000$143/sqft |
Source: Public Record Report a problem | ||
Public tax history
| Year | Property taxes | Tax assessment |
|---|---|---|
| 2024 | $5,337 +18.3% | $72,276 +24.8% |
| 2023 | $4,512 +3% | $57,899 +9.4% |
| 2022 | $4,381 +4.9% | $52,948 +6.7% |
Find assessor info on the county website
Neighborhood: 60051
Nearby schools
GreatSchools rating
- 7/10Hilltop Elementary SchoolGrades: K-3Distance: 3.1 mi
- 7/10Mchenry Middle SchoolGrades: 6-8Distance: 2.8 mi
Schools provided by the listing agent
- District: 15
Source: MRED as distributed by MLS GRID. This data may not be complete. We recommend contacting the local school district to confirm school assignments for this home.
Get a cash offer in 3 minutes
Find out how much your home could sell for in as little as 3 minutes with a no-obligation cash offer.
Estimated market value$324,900
Get a cash offer in 3 minutes
Find out how much your home could sell for in as little as 3 minutes with a no-obligation cash offer.
Estimated market value
$324,900
