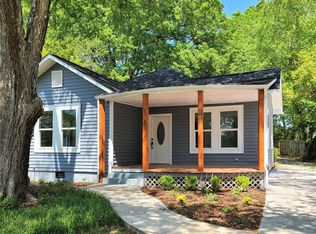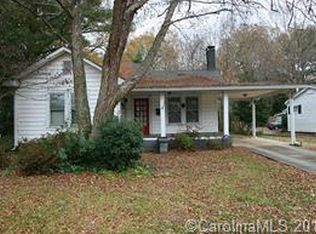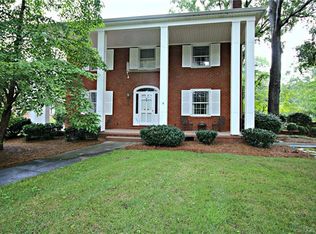Closed
Zestimate®
$480,000
513 Union St S, Concord, NC 28025
4beds
2,480sqft
Single Family Residence
Built in 1921
0.29 Acres Lot
$480,000 Zestimate®
$194/sqft
$2,343 Estimated rent
Home value
$480,000
$437,000 - $523,000
$2,343/mo
Zestimate® history
Loading...
Owner options
Explore your selling options
What's special
Experience 'Hallmark Movie Set' charm on corner lot in Historic Concord! Rare opportunity to live amidst tree-lined streets in neighborhood praised by Fortune as best in NC & #20 in US. Fabulous location:On Greenway, neighborhood school 1 block away. impeccable curb appeal highlighted by rocking chair front porch & idyllic picket fence. Inside, original glass panes, custom bookcases, & unique lighting. Discover countless updates blending modern upgrades w/historic charm. Renovated kitchen boasts 5-burner dual oven gas stove, custom finished cabinets, new granite countertops w/tile backsplash. Master BR plus 1 additional BR (this BR has no closet but wardrobe) on main floor provide versatile living options. Upstairs, 2 lrg bedrooms feature skylights & built-in bed, w/potential for ensuite. Outdoor living space is true oasis, featuring Charleston side garden w/beautiful brick fireplace, patio, & custom gardening Huge floored attic Too many updates to list. See attached list. A must see!
Zillow last checked: 8 hours ago
Listing updated: September 10, 2024 at 12:30pm
Listing Provided by:
Renda Powell renda@cacartergroup.com,
CARTER GROUP REALTORS®,
Christopher Carter,
CARTER GROUP REALTORS®
Bought with:
Jessica Eudy
Allen Tate Concord
Source: Canopy MLS as distributed by MLS GRID,MLS#: 4135871
Facts & features
Interior
Bedrooms & bathrooms
- Bedrooms: 4
- Bathrooms: 2
- Full bathrooms: 2
- Main level bedrooms: 2
Primary bedroom
- Features: Ceiling Fan(s)
- Level: Main
Bedroom s
- Features: Ceiling Fan(s)
- Level: Main
Bedroom s
- Features: Ceiling Fan(s)
- Level: Upper
Bedroom s
- Features: Ceiling Fan(s)
- Level: Upper
Bathroom full
- Features: Ceiling Fan(s)
- Level: Main
Bathroom full
- Level: Upper
Breakfast
- Level: Main
Dining room
- Level: Main
Flex space
- Level: Main
Kitchen
- Level: Main
Laundry
- Level: Main
Living room
- Features: Ceiling Fan(s)
- Level: Main
Office
- Features: Ceiling Fan(s)
- Level: Main
Sunroom
- Level: Main
Utility room
- Level: Main
Heating
- Central, Forced Air, Natural Gas
Cooling
- Ceiling Fan(s), Central Air, Heat Pump, Zoned
Appliances
- Included: Dishwasher, Disposal, Double Oven, Exhaust Hood, Gas Range, Gas Water Heater, Microwave, Plumbed For Ice Maker, Self Cleaning Oven, Washer/Dryer
- Laundry: In Hall, Main Level
Features
- Pantry
- Flooring: Carpet, Laminate, Tile, Wood
- Has basement: No
- Attic: Pull Down Stairs
- Fireplace features: Living Room, Outside
Interior area
- Total structure area: 2,480
- Total interior livable area: 2,480 sqft
- Finished area above ground: 2,480
- Finished area below ground: 0
Property
Parking
- Total spaces: 5
- Parking features: Attached Garage, Parking Space(s), Garage on Main Level
- Attached garage spaces: 1
- Uncovered spaces: 4
- Details: (Parking Spaces: 3+)
Features
- Levels: One and One Half
- Stories: 1
- Patio & porch: Covered, Front Porch, Patio
- Exterior features: Other - See Remarks
- Fencing: Fenced
Lot
- Size: 0.29 Acres
- Dimensions: 75 x 167
- Features: Corner Lot, Level
Details
- Additional structures: Shed(s)
- Parcel number: 56302362860000
- Zoning: RM-2
- Special conditions: Standard
Construction
Type & style
- Home type: SingleFamily
- Architectural style: Cottage
- Property subtype: Single Family Residence
Materials
- Hardboard Siding, Wood
- Foundation: Crawl Space
- Roof: Shingle
Condition
- New construction: No
- Year built: 1921
Utilities & green energy
- Sewer: Public Sewer
- Water: City
- Utilities for property: Cable Available, Electricity Connected
Community & neighborhood
Security
- Security features: Carbon Monoxide Detector(s)
Location
- Region: Concord
- Subdivision: None
Other
Other facts
- Listing terms: Cash,Conventional,FHA
- Road surface type: Gravel, Paved
Price history
| Date | Event | Price |
|---|---|---|
| 9/10/2024 | Sold | $480,000$194/sqft |
Source: | ||
| 5/31/2024 | Listed for sale | $480,000+85.3%$194/sqft |
Source: | ||
| 3/23/2018 | Sold | $259,000-3.7%$104/sqft |
Source: | ||
| 2/10/2018 | Pending sale | $269,000$108/sqft |
Source: CACARTER GROUP LLC #3338857 | ||
| 1/23/2018 | Price change | $269,000-1.8%$108/sqft |
Source: CACARTER GROUP LLC #3338857 | ||
Public tax history
| Year | Property taxes | Tax assessment |
|---|---|---|
| 2024 | $3,921 +24.6% | $393,660 +52.7% |
| 2023 | $3,146 | $257,880 |
| 2022 | $3,146 | $257,880 |
Find assessor info on the county website
Neighborhood: 28025
Nearby schools
GreatSchools rating
- 7/10R B Mcallister ElementaryGrades: K-5Distance: 0.1 mi
- 2/10Concord MiddleGrades: 6-8Distance: 1.9 mi
- 5/10Concord HighGrades: 9-12Distance: 2.5 mi
Schools provided by the listing agent
- Elementary: R Brown McAllister
- Middle: Concord
- High: Concord
Source: Canopy MLS as distributed by MLS GRID. This data may not be complete. We recommend contacting the local school district to confirm school assignments for this home.
Get a cash offer in 3 minutes
Find out how much your home could sell for in as little as 3 minutes with a no-obligation cash offer.
Estimated market value
$480,000
Get a cash offer in 3 minutes
Find out how much your home could sell for in as little as 3 minutes with a no-obligation cash offer.
Estimated market value
$480,000


