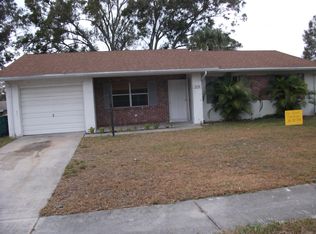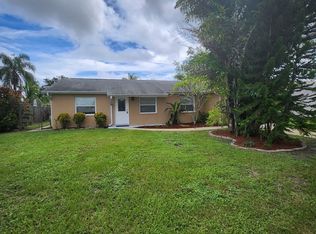Great opportunity to own in West Melbourne! Concrete Block/Stucco home ready to you to make your own! Enjoy 3 nice size bedrooms, 2 Full Baths, amazing Living/Dining Space and updated Eat-In Kitchen! Wonderful outdoor Living as French Doors open to Patio/Florida Room. Large Back Yard and Shed with Power. Roof Appx 5 years, Exterior Paint Appx 1 year. Just minutes from Shopping, Mall, Restaurants, and easy access to Causeways to Beach and Highways!
This property is off market, which means it's not currently listed for sale or rent on Zillow. This may be different from what's available on other websites or public sources.

