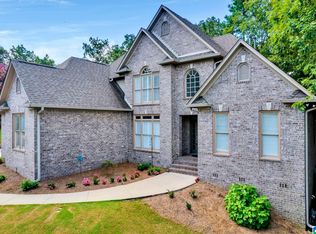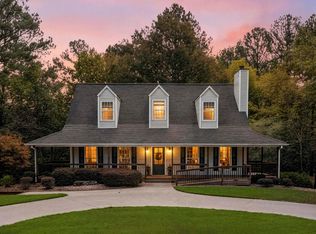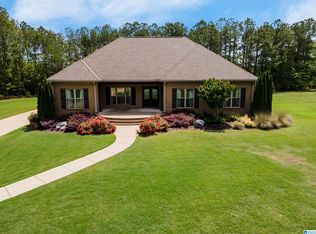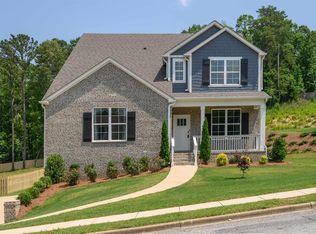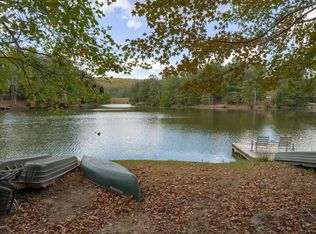This is a beautifully maintained, high-quality brick home sitting on nearly half an acre in Calera’s desirable Timberline community. Ideal for families or golfers, the layout offers elegant living spaces on the main level and ample bedroom space upstairs. With its impressive finishes, golf course views, this property strikes a fantastic balance between comfort and lifestyle. Elegant hardwood flooring throughout living areas and kitchen. Expansive kitchen with large island, breakfast bar, solid surface counters, and stainless-steel appliances. Bright keeping room overlooking Timberline Golf Course and airy family room with fireplace, built-ins, and surround sound. Grand master suite featuring a bay window; the bath includes double vanities, garden tub, separate shower, and a walk-in closet with California Closet system. Upstairs are 3 generous bedrooms, 2 full baths, and huge walk-in attic space for storage. Large rear deck with golf course view.
Contingent
$524,900
513 Timberline Trl, Calera, AL 35040
4beds
2,951sqft
Est.:
Single Family Residence
Built in 2003
0.47 Acres Lot
$513,000 Zestimate®
$178/sqft
$-- HOA
What's special
Golf course viewGolf course viewsHuge walk-in attic spaceGenerous bedroomsLarge islandLarge rear deckBay window
- 131 days |
- 83 |
- 3 |
Zillow last checked: 8 hours ago
Listing updated: December 20, 2025 at 05:52pm
Listed by:
Samantha Cato 205-422-7547,
ARC Realty Pelham Branch
Source: GALMLS,MLS#: 21428227
Facts & features
Interior
Bedrooms & bathrooms
- Bedrooms: 4
- Bathrooms: 4
- Full bathrooms: 3
- 1/2 bathrooms: 1
Rooms
- Room types: Bedroom, Den/Family (ROOM), Dining Room, Bathroom, Half Bath (ROOM), Kitchen, Master Bathroom, Master Bedroom
Primary bedroom
- Level: First
Bedroom 1
- Level: Second
Bedroom 2
- Level: Second
Bedroom 3
- Level: Second
Primary bathroom
- Level: First
Bathroom 1
- Level: First
Bathroom 3
- Level: Second
Dining room
- Level: First
Family room
- Level: First
Kitchen
- Features: Breakfast Bar, Eat-in Kitchen, Kitchen Island, Pantry
- Level: First
Basement
- Area: 0
Heating
- Central, Dual Systems (HEAT)
Cooling
- Central Air, Dual, Ceiling Fan(s)
Appliances
- Included: Gas Cooktop, Dishwasher, Microwave, Self Cleaning Oven, Double Oven, Refrigerator, Stainless Steel Appliance(s), Gas Water Heater
- Laundry: Electric Dryer Hookup, Sink, Washer Hookup, Main Level, Laundry Room, Laundry (ROOM), Yes
Features
- Recessed Lighting, Sound System, High Ceilings, Crown Molding, Smooth Ceilings, Soaking Tub, Linen Closet, Separate Shower, Double Vanity, Tub/Shower Combo, Walk-In Closet(s)
- Flooring: Carpet, Hardwood, Tile
- Windows: Window Treatments, Double Pane Windows
- Basement: Crawl Space
- Attic: Walk-In,Yes
- Number of fireplaces: 1
- Fireplace features: Gas Starter, Family Room, Gas
Interior area
- Total interior livable area: 2,951 sqft
- Finished area above ground: 2,951
- Finished area below ground: 0
Video & virtual tour
Property
Parking
- Total spaces: 3
- Parking features: Attached, Driveway, Parking (MLVL), Garage Faces Side
- Attached garage spaces: 3
- Has uncovered spaces: Yes
Features
- Levels: One and One Half
- Stories: 1.5
- Patio & porch: Open (PATIO), Patio, Open (DECK), Deck
- Exterior features: Sprinkler System
- Pool features: In Ground, Fenced, Community
- Has view: Yes
- View description: Golf Course
- Waterfront features: No
Lot
- Size: 0.47 Acres
- Features: On Golf Course, Interior Lot, Few Trees, Subdivision
Details
- Parcel number: 351012002046.000
- Special conditions: N/A
Construction
Type & style
- Home type: SingleFamily
- Property subtype: Single Family Residence
Materials
- Brick
Condition
- Year built: 2003
Utilities & green energy
- Water: Public
- Utilities for property: Sewer Connected, Underground Utilities
Community & HOA
Community
- Features: Clubhouse, Golf, Golf Access, Golf Cart Path, Street Lights
- Security: Security System
- Subdivision: Timberline
Location
- Region: Calera
Financial & listing details
- Price per square foot: $178/sqft
- Tax assessed value: $452,700
- Annual tax amount: $2,136
- Price range: $524.9K - $524.9K
- Date on market: 8/14/2025
Estimated market value
$513,000
$487,000 - $539,000
$2,306/mo
Price history
Price history
| Date | Event | Price |
|---|---|---|
| 11/1/2025 | Contingent | $524,900$178/sqft |
Source: | ||
| 9/23/2025 | Price change | $524,900-1.9%$178/sqft |
Source: | ||
| 8/14/2025 | Listed for sale | $534,900+40.9%$181/sqft |
Source: | ||
| 9/27/2019 | Sold | $379,500-2.7%$129/sqft |
Source: | ||
| 4/20/2019 | Listed for sale | $389,900+1.1%$132/sqft |
Source: RE/MAX Southern Homes #847298 Report a problem | ||
Public tax history
Public tax history
| Year | Property taxes | Tax assessment |
|---|---|---|
| 2025 | $2,136 +16.9% | $45,280 +6.8% |
| 2024 | $1,827 +3.5% | $42,400 +3.2% |
| 2023 | $1,765 +14.1% | $41,100 +12.6% |
Find assessor info on the county website
BuyAbility℠ payment
Est. payment
$2,903/mo
Principal & interest
$2531
Property taxes
$188
Home insurance
$184
Climate risks
Neighborhood: 35040
Nearby schools
GreatSchools rating
- 3/10Calera Elementary SchoolGrades: K-2Distance: 1.2 mi
- 8/10Calera Middle SchoolGrades: 6-8Distance: 4.6 mi
- 6/10Calera High SchoolGrades: 9-12Distance: 2.1 mi
Schools provided by the listing agent
- Elementary: Calera
- Middle: Calera
- High: Calera
Source: GALMLS. This data may not be complete. We recommend contacting the local school district to confirm school assignments for this home.
- Loading
