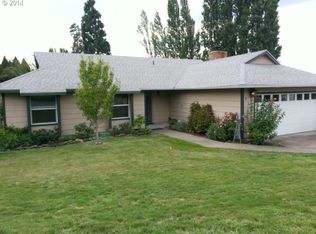Newly updated house with garage. 3 bedroom, 2.5 bathroom with bonus room. Nice neighborhood. Master has walk in closet. Credit and background check required. Owner pays for water, sewer and garbage. No pets or smoking.
This property is off market, which means it's not currently listed for sale or rent on Zillow. This may be different from what's available on other websites or public sources.

