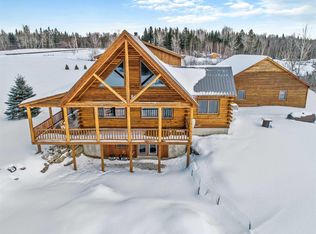This home is ready for its new owners to enjoy! Sitting on 12.88 acres, this well cared for, 2 bedroom, 2 bathroom ranch has so much to offer! A large drive is drive out attached garage that leads you directly into the heated mudroom. Inside you will find radiant tile floor heat throughout the main level. A large kitchen with tons of cabinet space, an island and a built in desk makes the heart of the home a wonderful area to entertain that is open to the dining room and living room. A master en-suite is just down the hall, a full guest bath and guest bedroom. The basement is a clean slate for you to add a family room, additional bedroom, work shop area, storage and so much more. A new shingled roof, state approved septic and water softener system have all been installed and updated within the last 4 years. Mountain Vies, town maintained road, paved driveway and snowmobile access across the street make this home a true must see. Call today to schedule your showing!
This property is off market, which means it's not currently listed for sale or rent on Zillow. This may be different from what's available on other websites or public sources.
