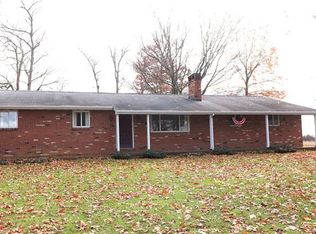Cute as a button all brick ranch in the middle of beautiful and breathtaking farm country in Mars Schools. Breathe in the country air and enjoy the sights and sounds of the 4 seasons and much wildlife from your windows. Cows and horses too! This adorable 1950's Ranch includes vintage cabinets and hardwood floors. Some updating has been done, with a very soothing color scheme and fun flair. Three bedrooms, and one full bath on the main floor. As most ranches contain - HUGE basement with game room and wood burner (which when loaded warms the entire house). Newer windows and central air. Wood room built onto basement for woodburner storage keeps your cords dry and gives easy loading access. Two car detached garage has plenty of space for vehicles or storage. Country but close to Mars Schools and 20 min from Cranberry and 5 to Rt 8. SOLD AS IS.
This property is off market, which means it's not currently listed for sale or rent on Zillow. This may be different from what's available on other websites or public sources.

