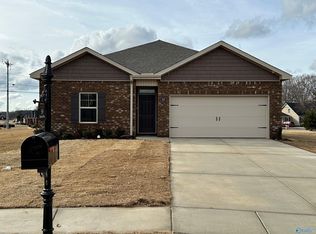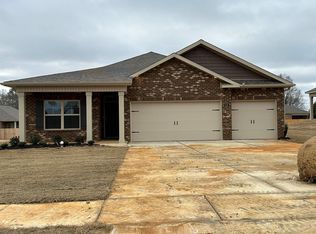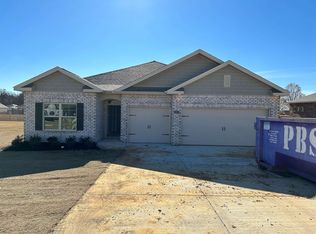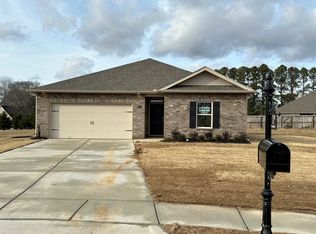Sold for $249,900
$249,900
513 SW Raccoon Way, Hartselle, AL 35640
3beds
1,335sqft
Single Family Residence
Built in ----
0.3 Acres Lot
$243,400 Zestimate®
$187/sqft
$1,515 Estimated rent
Home value
$243,400
$229,000 - $258,000
$1,515/mo
Zestimate® history
Loading...
Owner options
Explore your selling options
What's special
Move in Ready-The Aldridge Plan is a 3 bed, 2 bath home, As you enter the home, you will find bedroom 1 located just off the foyer with a spacious walk in close and bath with a double sink vanity. towards the back of the home you'll find a open concept kitchen, dining and living room area. from the bedroom is bedroom 2 and 3and the second bathroom. Interior features include LVP through out the home and carpet in the bedrooms. and all stainless- steel appliances in the kitchen. This home comes standard with the smart home technology package which includes a kwikset keyless entry
Zillow last checked: 8 hours ago
Listing updated: April 23, 2024 at 01:46pm
Listed by:
Mike Turner 256-566-1009,
DHI Realty
Bought with:
Holly Reeves, 110585
Agency On Main
Source: ValleyMLS,MLS#: 1840071
Facts & features
Interior
Bedrooms & bathrooms
- Bedrooms: 3
- Bathrooms: 2
- Full bathrooms: 2
Primary bedroom
- Features: 9’ Ceiling, Carpet, Recessed Lighting, Smooth Ceiling
- Level: First
- Area: 156
- Dimensions: 13 x 12
Bedroom 2
- Features: 9’ Ceiling, Carpet, Recessed Lighting, Smooth Ceiling
- Level: First
- Area: 110
- Dimensions: 11 x 10
Bedroom 3
- Features: 9’ Ceiling, Carpet, Recessed Lighting, Smooth Ceiling
- Level: First
- Area: 100
- Dimensions: 10 x 10
Kitchen
- Features: 9’ Ceiling, Crown Molding, Granite Counters, Kitchen Island, Pantry, Recessed Lighting, Smooth Ceiling, LVP
- Level: First
- Area: 189
- Dimensions: 9 x 21
Living room
- Features: 9’ Ceiling, Crown Molding, Recessed Lighting, Smooth Ceiling, LVP
- Level: First
- Area: 168
- Dimensions: 14 x 12
Laundry room
- Features: 9’ Ceiling, Recessed Lighting, Smooth Ceiling, LVP
- Level: First
- Area: 24
- Dimensions: 4 x 6
Heating
- Central 1, Electric
Cooling
- Central 1, Electric
Features
- Has basement: No
- Has fireplace: No
- Fireplace features: None
Interior area
- Total interior livable area: 1,335 sqft
Property
Features
- Levels: One
- Stories: 1
Lot
- Size: 0.30 Acres
- Dimensions: 89 x 142
Details
- Parcel number: 15.05.22.4.002.21
Construction
Type & style
- Home type: SingleFamily
- Architectural style: Ranch
- Property subtype: Single Family Residence
Materials
- Foundation: Slab
Condition
- New Construction
- New construction: Yes
Details
- Builder name: DR HORTON
Utilities & green energy
- Sewer: Private Sewer, Public Sewer
Community & neighborhood
Location
- Region: Hartselle
- Subdivision: Fox Ridge
HOA & financial
HOA
- Has HOA: Yes
- HOA fee: $200 annually
- Association name: Elevate Huntsville
Other
Other facts
- Listing agreement: Agency
Price history
| Date | Event | Price |
|---|---|---|
| 4/19/2024 | Sold | $249,900$187/sqft |
Source: | ||
| 3/22/2024 | Pending sale | $249,900$187/sqft |
Source: | ||
| 1/30/2024 | Price change | $249,900-2%$187/sqft |
Source: | ||
| 12/22/2023 | Price change | $254,900-1.1%$191/sqft |
Source: | ||
| 7/30/2023 | Listed for sale | $257,815$193/sqft |
Source: | ||
Public tax history
Tax history is unavailable.
Neighborhood: 35640
Nearby schools
GreatSchools rating
- 10/10Barkley Bridge Elementary SchoolGrades: PK-4Distance: 0.8 mi
- 10/10Hartselle Jr High SchoolGrades: 7-8Distance: 2.2 mi
- 8/10Hartselle High SchoolGrades: 9-12Distance: 2.7 mi
Schools provided by the listing agent
- Elementary: Barkley Bridge
- Middle: Hartselle Junior High
- High: Hartselle
Source: ValleyMLS. This data may not be complete. We recommend contacting the local school district to confirm school assignments for this home.

Get pre-qualified for a loan
At Zillow Home Loans, we can pre-qualify you in as little as 5 minutes with no impact to your credit score.An equal housing lender. NMLS #10287.



