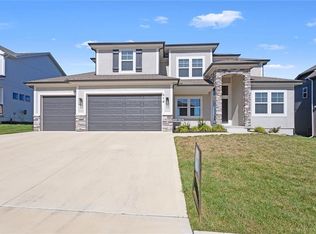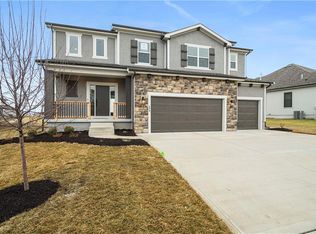Sold
Price Unknown
513 SE Carter Rd, Lees Summit, MO 64082
4beds
2,451sqft
Single Family Residence
Built in 2023
9,490 Square Feet Lot
$521,200 Zestimate®
$--/sqft
$3,252 Estimated rent
Home value
$521,200
$495,000 - $547,000
$3,252/mo
Zestimate® history
Loading...
Owner options
Explore your selling options
What's special
Very nice 2-Story home with lots of extras. Very open floor plan. Tons of upgraded trim work and beautiful Quartz tops throughout the home. Gorgeous Wood Floors, Upgraded Lighting & Designer Tile Throughout! MUD ROOM w/ BUILT-INS & Walk-In Pantry! Walk-in closets in every bedroom. Barn door on the Laundry room entry. Very large master shower and HUGE walk-in closet! Covered back patio. Sprinkler system for the upgraded fescue grass yard. Upgraded HVAC system with humidifier. 9' tall basement walls. Window in garage for natural light. Spellerberg Enterprises, LLC is a fantastic builder to buy from!
Zillow last checked: 8 hours ago
Listing updated: July 03, 2023 at 10:18am
Listing Provided by:
Brian Wood 816-686-4870,
Realty Executives
Bought with:
Michael Otsubo, 2022034342
Platinum Realty LLC
Source: Heartland MLS as distributed by MLS GRID,MLS#: 2394548
Facts & features
Interior
Bedrooms & bathrooms
- Bedrooms: 4
- Bathrooms: 4
- Full bathrooms: 3
- 1/2 bathrooms: 1
Dining room
- Description: Breakfast Area,Eat-In Kitchen,Formal
Heating
- Natural Gas
Cooling
- Electric
Appliances
- Included: Dishwasher, Disposal, Microwave, Built-In Electric Oven
- Laundry: Bedroom Level, Laundry Room
Features
- Ceiling Fan(s), Custom Cabinets, Kitchen Island, Pantry, Vaulted Ceiling(s), Walk-In Closet(s)
- Flooring: Carpet, Tile, Wood
- Windows: Thermal Windows
- Basement: Egress Window(s),Sump Pump
- Number of fireplaces: 1
- Fireplace features: Gas Starter, Great Room
Interior area
- Total structure area: 2,451
- Total interior livable area: 2,451 sqft
- Finished area above ground: 2,386
- Finished area below ground: 65
Property
Parking
- Total spaces: 3
- Parking features: Attached, Garage Faces Front
- Attached garage spaces: 3
Features
- Spa features: Bath
Lot
- Size: 9,490 sqft
- Dimensions: 73' x 130'
- Features: City Limits, City Lot
Details
- Parcel number: 70500060700000000
Construction
Type & style
- Home type: SingleFamily
- Architectural style: Traditional
- Property subtype: Single Family Residence
Materials
- Stucco, Wood Siding
- Roof: Composition
Condition
- Under Construction
- New construction: Yes
- Year built: 2023
Details
- Builder name: Spellerberg Enterpri
Utilities & green energy
- Sewer: Public Sewer
- Water: Public
Community & neighborhood
Security
- Security features: Smoke Detector(s)
Location
- Region: Lees Summit
- Subdivision: Cobey Creek
HOA & financial
HOA
- Has HOA: Yes
- HOA fee: $900 annually
- Amenities included: Play Area, Pool
- Services included: Curbside Recycle, Management, Trash
- Association name: Cobey Creek
Other
Other facts
- Listing terms: Cash,Conventional,VA Loan
- Ownership: Private
- Road surface type: Paved
Price history
| Date | Event | Price |
|---|---|---|
| 6/30/2023 | Sold | -- |
Source: | ||
| 5/20/2023 | Pending sale | $508,000$207/sqft |
Source: | ||
| 5/17/2023 | Price change | $508,000-0.4%$207/sqft |
Source: | ||
| 5/15/2023 | Price change | $509,900-0.8%$208/sqft |
Source: | ||
| 5/13/2023 | Price change | $513,900-0.8%$210/sqft |
Source: | ||
Public tax history
| Year | Property taxes | Tax assessment |
|---|---|---|
| 2024 | $6,901 +0.7% | $95,570 |
| 2023 | $6,851 +712.1% | $95,570 +814.5% |
| 2022 | $844 -2% | $10,450 |
Find assessor info on the county website
Neighborhood: 64082
Nearby schools
GreatSchools rating
- 4/10Trailridge Elementary SchoolGrades: K-5Distance: 1.2 mi
- 6/10Summit Lakes Middle SchoolGrades: 6-8Distance: 1.3 mi
- 9/10Lee's Summit West High SchoolGrades: 9-12Distance: 2.4 mi
Schools provided by the listing agent
- Elementary: Trailridge
- Middle: Summit Lakes
- High: Lee's Summit West
Source: Heartland MLS as distributed by MLS GRID. This data may not be complete. We recommend contacting the local school district to confirm school assignments for this home.
Get a cash offer in 3 minutes
Find out how much your home could sell for in as little as 3 minutes with a no-obligation cash offer.
Estimated market value
$521,200
Get a cash offer in 3 minutes
Find out how much your home could sell for in as little as 3 minutes with a no-obligation cash offer.
Estimated market value
$521,200

