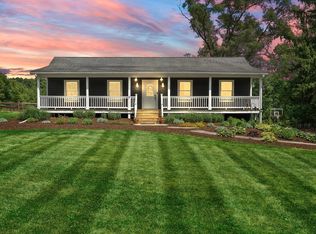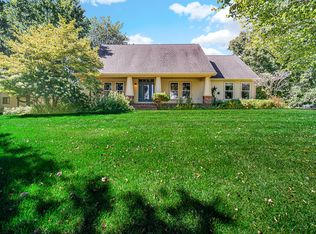This beautiful open concept ranch home sits on 1 acre. With 3 bedrooms, 3 baths, and a full basement - this home has lots to offer. The nice size foyer has neutral, vinyl tile. The living room features a beautiful bay window and a wood-burning fireplace that is encased with brick. The vaulted ceilings, newer carpeting and fresh paint gives this home an inviting feel. The spacious kitchen has deep wood cabinets. Off the kitchen is the dining area that features newer sliding glass doors that leads to the back patio that overlooks the huge backyard. The master bedroom has his and her closets and a full master bath. There are two more bedrooms with large closets. And the possible 4th bedroom is currently being used as an office. In the living room there is a beautiful spiral staircase that leads to an upstairs loft (12 X 10.6) that overlooks the living room and dining area. This home also has a full unfinished basement that can provide you with even more space!
This property is off market, which means it's not currently listed for sale or rent on Zillow. This may be different from what's available on other websites or public sources.


