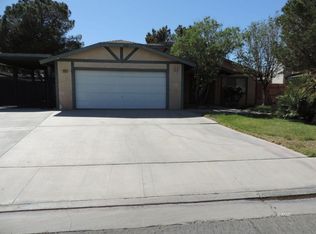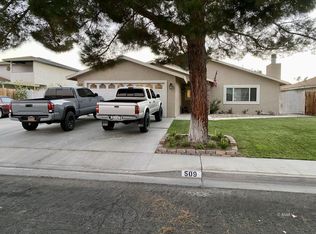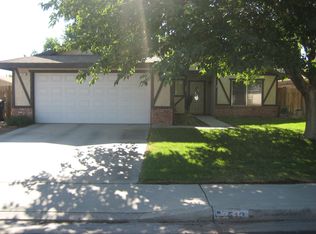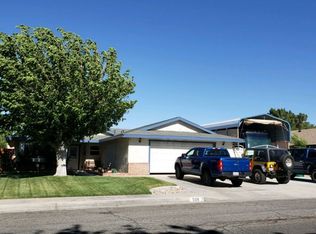Put the kids to bed & retire to master suite upstairs! Xeroscape in front w/pine tree.Inside spacious living rm w/brick fireplace & laminate floor. Directly across is dining area w/fan & cook's kitchen:tiled floor;new 5 burner range w/convection oven,mw '15,dw'12.Tiled counters & backsplash.Builtin pantry & breakfast bar.Enormous family rm has new carpet inlay(floor plugs underneath).Entertainment bar has sink & wine rack.Under stair storage.Back to entry, pegs for backpacks,etc.Guest bath on right has new toilet.1st bedrm on left has wood laminate flr & open closet.Next bedrm has crown molding,carpet,fan & walkin closet.Storage area at end of hall.To right is original mstr suite w/wood blinds & walkin closet.Opens to bathrm with shower;also to family rm.Upstairs romantic hideaway:wall a/c unit & covered balcony w/view.Jacuzzi tub plus shower & walkin closet.North side of garage is storage area for bikes,tools.Covered patio open to garden & Espalier row of 8 fruit trees:apple,pear,peach,apricot; baring over 4 months.2 berry bushes.Water heater '15.Furnace new transformer.Wall of cabinets & laundry in garage.North & west fences under 3 yrs old.Sprinkler bx on south.Cooler on roof
This property is off market, which means it's not currently listed for sale or rent on Zillow. This may be different from what's available on other websites or public sources.



