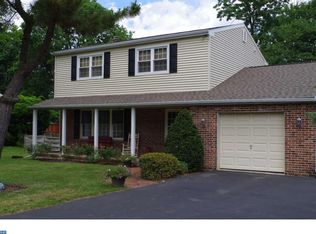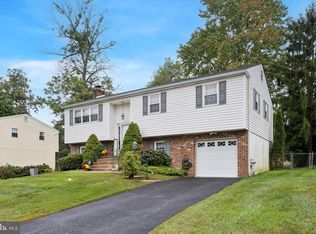Sold for $375,000
$375,000
513 Rohach Rd, Aston, PA 19014
3beds
1,304sqft
Single Family Residence
Built in 1973
9,148 Square Feet Lot
$403,000 Zestimate®
$288/sqft
$2,666 Estimated rent
Home value
$403,000
$359,000 - $451,000
$2,666/mo
Zestimate® history
Loading...
Owner options
Explore your selling options
What's special
Welcome to the desirable neighborhood of Cherry Tree Woods in Aston, Township. This newly carpeted, freshly painted well-maintained Ranch style home offers 3 bedrooms with many amenities. Outside the house, you'll notice the circular driveway for the convenience of private parking, deliveries, and entering and exiting from the street. For additional parking, there is a driveway alongside the house. Step into the front door to the living room. This room features the warmth of a wood-burning fireplace and a picturesque bay window. Meal preparation is a breeze in this spacious easy-to-work kitchen. The cheery dining room makes mealtime a happy occasion. The lighted outdoor spacious deck off the dining area makes day and evening entertainment a breeze. The deck also has a manual retractable canopy providing shade on those sunny days. The 3 bedrooms are newly carpeted and freshly painted with ample closet space. The fully finished basement is fabulous and adds generously to the living space, with a fireplace and half bath adds--ideal for entertaining. Outside living is a joy with the spacious deck, and the beautiful landscaped, fenced yard. The property houses a shed for all your lawn care tools and machinery. Hurry! Don't delay seeing this lovely home in a beautiful neighborhood.
Zillow last checked: 8 hours ago
Listing updated: September 23, 2024 at 04:08pm
Listed by:
Claire Barone 610-348-5685,
BHHS Fox & Roach-Media
Bought with:
Carmine Iaccarino, AB060641L
BHHS Fox & Roach-Media
Source: Bright MLS,MLS#: PADE2071172
Facts & features
Interior
Bedrooms & bathrooms
- Bedrooms: 3
- Bathrooms: 2
- Full bathrooms: 1
- 1/2 bathrooms: 1
- Main level bathrooms: 1
- Main level bedrooms: 3
Basement
- Area: 0
Heating
- Forced Air, Oil
Cooling
- Central Air, Electric
Appliances
- Included: Dishwasher, Dryer, Humidifier, Oven/Range - Electric, Washer, Electric Water Heater
- Laundry: In Basement
Features
- Ceiling Fan(s), Dining Area, Eat-in Kitchen, Attic, Entry Level Bedroom, Kitchen - Table Space, Dry Wall, Paneled Walls
- Flooring: Carpet, Laminate, Vinyl
- Windows: Bay/Bow
- Basement: Full,Finished,Sump Pump,Windows
- Number of fireplaces: 2
- Fireplace features: Brick
Interior area
- Total structure area: 1,304
- Total interior livable area: 1,304 sqft
- Finished area above ground: 1,304
- Finished area below ground: 0
Property
Parking
- Parking features: Circular Driveway, Driveway, On Street
- Has uncovered spaces: Yes
Accessibility
- Accessibility features: Accessible Entrance
Features
- Levels: One
- Stories: 1
- Patio & porch: Deck
- Exterior features: Awning(s), Lighting, Sidewalks
- Pool features: None
- Fencing: Chain Link
- Has view: Yes
- View description: Street
Lot
- Size: 9,148 sqft
- Dimensions: 84.00 x 120.00
Details
- Additional structures: Above Grade, Below Grade
- Parcel number: 02000214720
- Zoning: RESIDENTIAL
- Special conditions: Standard
Construction
Type & style
- Home type: SingleFamily
- Architectural style: Ranch/Rambler
- Property subtype: Single Family Residence
Materials
- Brick
- Foundation: Concrete Perimeter
Condition
- Very Good
- New construction: No
- Year built: 1973
Utilities & green energy
- Sewer: Public Sewer
- Water: Public
- Utilities for property: Cable Available, Cable
Community & neighborhood
Location
- Region: Aston
- Subdivision: Cherry Tree Woods
- Municipality: ASTON TWP
Other
Other facts
- Listing agreement: Exclusive Right To Sell
- Listing terms: Cash,Conventional
- Ownership: Fee Simple
- Road surface type: Black Top
Price history
| Date | Event | Price |
|---|---|---|
| 8/29/2024 | Sold | $375,000+11%$288/sqft |
Source: | ||
| 7/12/2024 | Contingent | $337,900$259/sqft |
Source: | ||
| 7/10/2024 | Listed for sale | $337,900+333.2%$259/sqft |
Source: | ||
| 4/15/1985 | Sold | $78,000$60/sqft |
Source: Agent Provided Report a problem | ||
Public tax history
| Year | Property taxes | Tax assessment |
|---|---|---|
| 2025 | $6,813 +6.6% | $246,260 |
| 2024 | $6,390 +4.7% | $246,260 |
| 2023 | $6,104 +3.7% | $246,260 |
Find assessor info on the county website
Neighborhood: 19014
Nearby schools
GreatSchools rating
- 4/10Pennell El SchoolGrades: K-5Distance: 1.2 mi
- 4/10Northley Middle SchoolGrades: 6-8Distance: 2.2 mi
- 7/10Sun Valley High SchoolGrades: 9-12Distance: 2 mi
Schools provided by the listing agent
- Elementary: Aston
- Middle: Northley
- High: Sun Valley
- District: Penn-delco
Source: Bright MLS. This data may not be complete. We recommend contacting the local school district to confirm school assignments for this home.
Get a cash offer in 3 minutes
Find out how much your home could sell for in as little as 3 minutes with a no-obligation cash offer.
Estimated market value$403,000
Get a cash offer in 3 minutes
Find out how much your home could sell for in as little as 3 minutes with a no-obligation cash offer.
Estimated market value
$403,000

