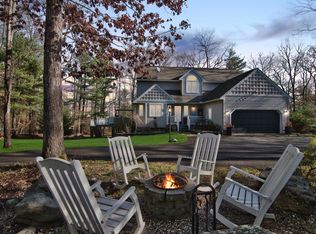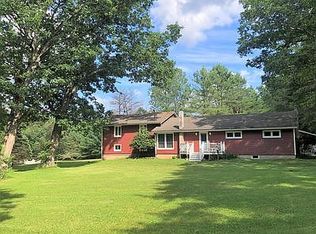AMAZING & ELEGANT 4 BEDROOM, 3 FULL BATH CUSTOM HOME ON 4+ ACRES JUST OUTSIDE OF HALWEY CLOSE TO HONESDALE! Not a detail was missed in this gorgeous home with vaulted ceilings, gleaming cherry & tile flooring throughout, eat-in Corian kitchen, formal dining room, large living & family rooms. Enjoy the spacious sunroom overlooking your private backyard, stone patio and waterfall! Amazing master bedroom suite with jacuzzi tub, walk in shower & nice walk in closet! Located in a private country setting, backing up to a wildlife sanctuary but close to all the amenities our area offers! Oversized 2 car garage, unfinished lower level, professional landscaping & nice yard complete the package! 2,700 sq ft on the main floor offer easy one level living for the whole family! Don't miss it!
This property is off market, which means it's not currently listed for sale or rent on Zillow. This may be different from what's available on other websites or public sources.


