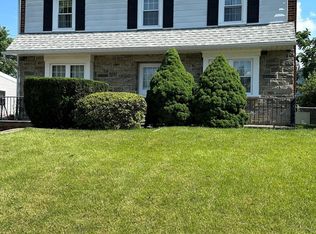Sold for $436,000 on 07/24/25
$436,000
513 Ridley Cir, Morton, PA 19070
3beds
1,712sqft
Single Family Residence
Built in 1950
4,792 Square Feet Lot
$424,700 Zestimate®
$255/sqft
$2,607 Estimated rent
Home value
$424,700
$403,000 - $446,000
$2,607/mo
Zestimate® history
Loading...
Owner options
Explore your selling options
What's special
513 Ridley Circle a fully renovated 3-bedroom, 2-bath home located on a quiet street in Ridley Twp. This stylishly updated property offers modern living with a functional layout and excellent location. Inside, you'll find a bright open main level featuring new flooring, recessed lighting, and a sun-filled living area. The gourmet kitchen shines with quartz countertops, soft-close cabinetry, stainless steel appliances, and a peninsula island perfect for entertaining or everyday dining.Upstairs, you'll find three very spacious bedrooms all with great closet space and a sleek, modern hall bath with designer finishes. The finished lower level offers versatile living space for a family room, office, or guest suite, complete with a second full bathroom and direct access to the fenced backyard. Additional highlights include a one-car garage, newly installed HVAC system, and updated electric and plumbing throughout, offering peace of mind for years to come. Located just minutes from I-95, I-476, schools, and popular local spots like Nifty Fifty’s, The Brickhaus, and Casey’s, this move-in-ready home delivers comfort, style, and convenience in one of Delaware County’s most accessible neighborhoods. Homes rarely are available on this great street and this one is a wonderful opportunity for years and years of easy living.
Zillow last checked: 8 hours ago
Listing updated: July 26, 2025 at 10:08am
Listed by:
Jim Rice 302-540-0509,
Real of Pennsylvania
Bought with:
Katrina Borzelleca, RS311089
Keller Williams Real Estate-Blue Bell
Source: Bright MLS,MLS#: PADE2093534
Facts & features
Interior
Bedrooms & bathrooms
- Bedrooms: 3
- Bathrooms: 2
- Full bathrooms: 2
Basement
- Description: Percent Finished: 70.0
- Area: 440
Heating
- Forced Air, Electric
Cooling
- Central Air, Ceiling Fan(s), Electric
Appliances
- Included: Stainless Steel Appliance(s), Dishwasher, Microwave, Exhaust Fan, Refrigerator, Electric Water Heater
Features
- Ceiling Fan(s), Open Floorplan, Kitchen - Gourmet, Pantry, Recessed Lighting, Upgraded Countertops, Dry Wall
- Flooring: Engineered Wood
- Windows: Replacement, Double Hung, Energy Efficient
- Basement: Partially Finished,Improved,Full
- Has fireplace: No
Interior area
- Total structure area: 1,712
- Total interior livable area: 1,712 sqft
- Finished area above ground: 1,272
- Finished area below ground: 440
Property
Parking
- Total spaces: 3
- Parking features: Garage Faces Front, Attached, Driveway
- Attached garage spaces: 1
- Uncovered spaces: 2
Accessibility
- Accessibility features: None
Features
- Levels: Two
- Stories: 2
- Pool features: None
Lot
- Size: 4,792 sqft
- Dimensions: 45.00 x 89.00
Details
- Additional structures: Above Grade, Below Grade
- Parcel number: 38040183700
- Zoning: RES
- Special conditions: Standard
Construction
Type & style
- Home type: SingleFamily
- Architectural style: Colonial
- Property subtype: Single Family Residence
Materials
- Frame, Masonry
- Foundation: Concrete Perimeter
- Roof: Architectural Shingle
Condition
- Excellent
- New construction: No
- Year built: 1950
- Major remodel year: 2025
Utilities & green energy
- Electric: Circuit Breakers
- Sewer: Public Sewer
- Water: Public
Community & neighborhood
Location
- Region: Morton
- Subdivision: Ridley Farms
- Municipality: RIDLEY TWP
Other
Other facts
- Listing agreement: Exclusive Right To Sell
- Listing terms: Conventional,FHA,VA Loan
- Ownership: Fee Simple
Price history
| Date | Event | Price |
|---|---|---|
| 7/24/2025 | Sold | $436,000+3.8%$255/sqft |
Source: | ||
| 6/30/2025 | Contingent | $419,900$245/sqft |
Source: | ||
| 6/27/2025 | Listed for sale | $419,900+74.4%$245/sqft |
Source: | ||
| 12/27/2024 | Sold | $240,777+7%$141/sqft |
Source: | ||
| 12/10/2024 | Pending sale | $225,000$131/sqft |
Source: | ||
Public tax history
| Year | Property taxes | Tax assessment |
|---|---|---|
| 2025 | $6,138 +2.1% | $173,160 |
| 2024 | $6,012 +4.5% | $173,160 |
| 2023 | $5,751 +3.3% | $173,160 |
Find assessor info on the county website
Neighborhood: 19070
Nearby schools
GreatSchools rating
- 8/10Amosland El SchoolGrades: K-5Distance: 0.2 mi
- 5/10Ridley Middle SchoolGrades: 6-8Distance: 1.9 mi
- 7/10Ridley High SchoolGrades: 9-12Distance: 1.4 mi
Schools provided by the listing agent
- District: Ridley
Source: Bright MLS. This data may not be complete. We recommend contacting the local school district to confirm school assignments for this home.

Get pre-qualified for a loan
At Zillow Home Loans, we can pre-qualify you in as little as 5 minutes with no impact to your credit score.An equal housing lender. NMLS #10287.
Sell for more on Zillow
Get a free Zillow Showcase℠ listing and you could sell for .
$424,700
2% more+ $8,494
With Zillow Showcase(estimated)
$433,194