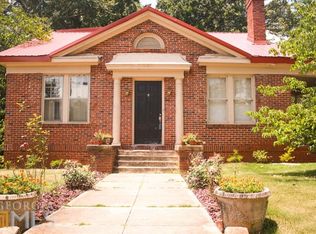Rare find in this condition . Kitchen updated, new bamboo floors on second level. bath remodeled on second level. spotless condition. Home has had extensive remodel work. electric, newer furnace, air, water heater. One bedroom one bath media room up. 2 bedroom bath on main large kitchen. This is one sweet home with character and charm. best of all this home is all brick with no need to paint.
This property is off market, which means it's not currently listed for sale or rent on Zillow. This may be different from what's available on other websites or public sources.

