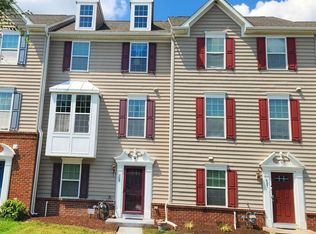Sold for $299,000
$299,000
513 Ridgely Blvd, Dover, DE 19904
3beds
1,432sqft
Townhouse
Built in 2022
4,400 Square Feet Lot
$303,300 Zestimate®
$209/sqft
$1,895 Estimated rent
Home value
$303,300
$282,000 - $328,000
$1,895/mo
Zestimate® history
Loading...
Owner options
Explore your selling options
What's special
Why wait for New Construction when you can move into this updated 2 year young, 3 bedroom 2.5 bath end-unit townhome! Upon entering the home you'll immediately notice the open-concept, natural lighting, and contemporary accent walls. The spacious living room has plenty of space for entertaining, adding an office nook, or even a full set dining room table. The eat-in kitchen features white cabinets, stainless steel appliances, granite countertops with barstool seating. The first floor also has a powder room, a storage closet, and a rear door that leads to the patio and personal driveway. The second floor has three large bedrooms, a linen closet, and a laundry closet with an included washer and dryer. The spacious owner’s suite features a full bathroom with a walk-in shower and a walk-in closet. The backyard is perfect for entertaining or relaxing in privacy with its concrete patio and vinyl privacy fence. You'll also have access to your personal 2 car driveway. Also included with the white blinds and an innovative Smart Home® package. This home is close to shopping, entertainment, major highways and Dover AFB. Don’t miss out—schedule your tour today!
Zillow last checked: 8 hours ago
Listing updated: December 22, 2025 at 04:00pm
Listed by:
Tania Peralta 302-981-0344,
Coldwell Banker Realty
Bought with:
Tony Harris, RS349034
Coldwell Banker Realty
Source: Bright MLS,MLS#: DEKT2034918
Facts & features
Interior
Bedrooms & bathrooms
- Bedrooms: 3
- Bathrooms: 3
- Full bathrooms: 2
- 1/2 bathrooms: 1
- Main level bathrooms: 1
Basement
- Area: 0
Heating
- Forced Air, Natural Gas
Cooling
- Central Air, Electric
Appliances
- Included: Stainless Steel Appliance(s), Washer, Dryer, Electric Water Heater
- Laundry: Upper Level
Features
- Walk-In Closet(s), Recessed Lighting, Primary Bath(s), Kitchen - Table Space, Eat-in Kitchen, Open Floorplan, Dining Area, Combination Kitchen/Living, Combination Kitchen/Dining, Combination Dining/Living, Built-in Features, Breakfast Area, Bathroom - Walk-In Shower, Bathroom - Tub Shower
- Flooring: Carpet
- Has basement: No
- Has fireplace: No
Interior area
- Total structure area: 1,432
- Total interior livable area: 1,432 sqft
- Finished area above ground: 1,432
- Finished area below ground: 0
Property
Parking
- Total spaces: 2
- Parking features: Concrete, Driveway
- Uncovered spaces: 2
Accessibility
- Accessibility features: None
Features
- Levels: Two
- Stories: 2
- Patio & porch: Enclosed, Patio
- Pool features: None
- Fencing: Full,Back Yard,Vinyl
Lot
- Size: 4,400 sqft
- Dimensions: 40.00 x 110.00
- Features: Rear Yard, Private
Details
- Additional structures: Above Grade, Below Grade
- Parcel number: ED0507604019100000
- Zoning: TND
- Special conditions: Standard
Construction
Type & style
- Home type: Townhouse
- Architectural style: Contemporary
- Property subtype: Townhouse
Materials
- Vinyl Siding
- Foundation: Slab
Condition
- Excellent
- New construction: No
- Year built: 2022
Details
- Builder model: Jefferson
- Builder name: D.R. Horton
Utilities & green energy
- Sewer: Public Sewer
- Water: Public
Community & neighborhood
Security
- Security features: Main Entrance Lock, Motion Detectors
Location
- Region: Dover
- Subdivision: Eden Hill
HOA & financial
HOA
- Has HOA: Yes
- HOA fee: $350 annually
- Services included: Road Maintenance, Common Area Maintenance
- Association name: IPS MANAGEMENT COMPANY
Other
Other facts
- Listing agreement: Exclusive Right To Sell
- Listing terms: Cash,Conventional,FHA,VA Loan,Other
- Ownership: Fee Simple
Price history
| Date | Event | Price |
|---|---|---|
| 3/26/2025 | Sold | $299,000-0.3%$209/sqft |
Source: | ||
| 2/26/2025 | Pending sale | $300,000$209/sqft |
Source: | ||
| 2/13/2025 | Listed for sale | $300,000+6.4%$209/sqft |
Source: | ||
| 7/29/2022 | Sold | $281,990$197/sqft |
Source: | ||
| 6/22/2022 | Pending sale | $281,990$197/sqft |
Source: | ||
Public tax history
| Year | Property taxes | Tax assessment |
|---|---|---|
| 2024 | $1,435 +34% | $252,900 +594.8% |
| 2023 | $1,071 +4605.4% | $36,400 +4450% |
| 2022 | $23 +3.8% | $800 |
Find assessor info on the county website
Neighborhood: 19904
Nearby schools
GreatSchools rating
- 6/10Booker T. Washington Elementary SchoolGrades: K-4Distance: 0.2 mi
- NACentral Middle SchoolGrades: 7-8Distance: 0.7 mi
- NADover High SchoolGrades: 9-12Distance: 2 mi
Schools provided by the listing agent
- District: Capital
Source: Bright MLS. This data may not be complete. We recommend contacting the local school district to confirm school assignments for this home.

Get pre-qualified for a loan
At Zillow Home Loans, we can pre-qualify you in as little as 5 minutes with no impact to your credit score.An equal housing lender. NMLS #10287.
