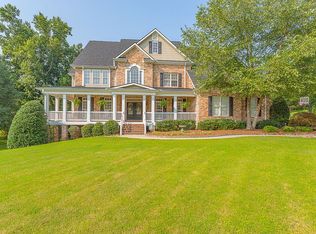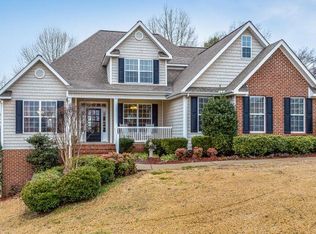When nothing but the best will do. This absolutely stunning 5 bedroom, 4 bath and 2 half bath home is located in the prestigious Highland Pointe neighborhood in Cohutta, GA. Your guests will be welcomed by the beautiful covered porch. Step inside to a 2-story foyer with hardwood floors that opens directly into the formal dining room and large living room with a gas fireplace. Off the living area is a beautiful kitchen with granite countertops, stainless appliances and a spacious breakfast area. Directly off the kitchen is a family room perfect for movie nights and lounging with the family. It features vaulted wood ceilings for an elevated feel. On the main level, there is a large owner's suite with a spacious private bath. T
This property is off market, which means it's not currently listed for sale or rent on Zillow. This may be different from what's available on other websites or public sources.


