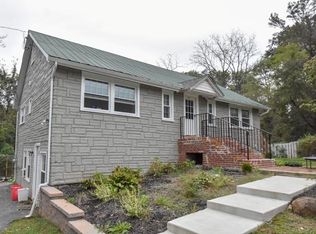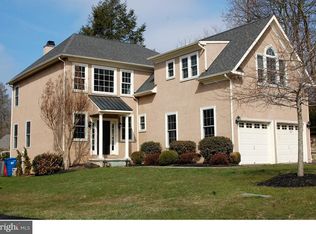A rare opportunity to buy this fabulous home with the perfect floor plan, and in the desirable community of Laurier. Perfectly situated within walking distance of downtown West Chester, where you can enjoy all of its outstanding restaurants, shopping and more. This beautiful home boasts an abundance of desirable qualities and amenities, with a number of wonderful upgrades throughout. Upon entering the home's gorgeous foyer, you~ll take notice of the newly refinished hardwood floors and elegant open staircases leading to the upper and lower levels. The Fully Equipped Kitchen (just recently remodeled) also boasts refinished hardwood floors, an abundance of cabinetry, granite countertops, new stainless-steel appliances, a gas cooktop, double ovens and an island. Enjoy your morning coffee in the Bonus Breakfast Area off of the Kitchen (also hardwood) with adjacent door leading directly to the back patio. Gorgeous brick patio area offers a beautiful, fully fenced in backyard, with two lockable gates, and tons of privacy! Next, you~ll fall in love with the magnificent Great Room and its wide crown molding and gas fireplace. Then, entertain in the Formal Dining Room, with gorgeous custom flooring, quaint trim and double crown molding finishes. Next, the upgraded first floor Laundry Room, finished with a full sink and countertop, plenty of cabinets, and tons of storage, is located within close proximity to the Powder Room. The second floor features three Bedrooms. The spacious Master Bedroom Suite features a trey ceiling and two (2) large walk-in closets. The custom tiled Master Bath features a double sink vanity, an oversized soaking tub and shower. Two other generously sized Bedrooms on the upper level with a convenient Jack and Jill Bath. The fully refinished, expanded, and versatile Lower Level features a generously sized Fourth Bedroom, an enormous Family Room, an Eating Area, and a gorgeous Built-in Custom Bar. The lower level is truly a must see! Finally, park outsid
This property is off market, which means it's not currently listed for sale or rent on Zillow. This may be different from what's available on other websites or public sources.

