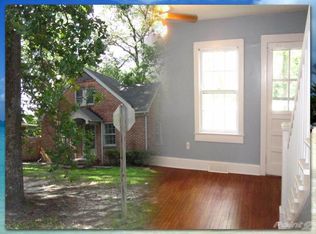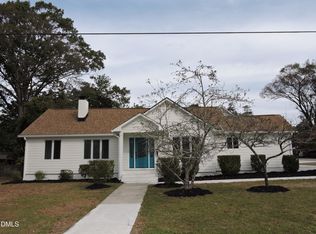Charming, Tudor MOVE IN READY home in Fuquay Varina! Walking distance to downtown! Large front porch and detached garage! Newer HVAC! Original Hardwoods throughout! Huge Family Room includes wood burning fireplace and tons of natural light! Kitchen includes ample cabinetry and matching appliances. Separate Dining Room. 1st Floor master bedroom and additional 1st Floor bedroom. 2nd Floor host large, additional bedrooms and nook. Office could be used as 5th bedroom. Lots of storage space.
This property is off market, which means it's not currently listed for sale or rent on Zillow. This may be different from what's available on other websites or public sources.

