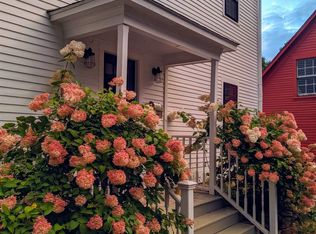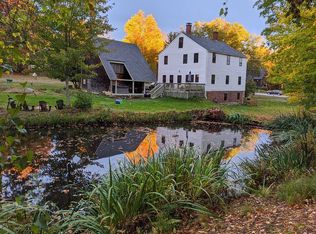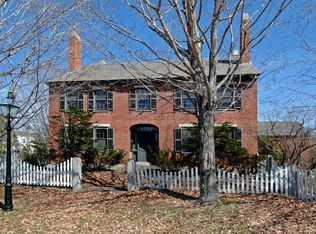Historic Gilmanton NH will welcome you home every day.We have historic character with quality features blended now with modern appliances and mechanics throughout including a brand new roof. This unique property offer a commercial opportunity too! IDEAS bring em!! It is commercially zoned and was once the Gilmanton General Store Our entire home was professionally restored in 2002 leaving Indian shutters, some open out while others retract into the wall, three spectacular fireplaces, exposed beams, and wide pine flooring. First floor has a great room with a wood burning fireplace certain to support your entertaining with family and friends. On the other side of the center staircase is a living room with another fireplace and a primary bedroom with full bath. You can step out onto a covered porch surrounded by a fenced in area for outdoor enjoyment. Absolutely stunning first floor appointed with original hardware, brick floors, lots of big windows that allow the sunlight to filter through to warm your heart. Our second floor kitchen is commercially equipped with appliances for the cooking enthusiast in the family.Open concept flows from kitchen to family room and dinning with another fantastic fireplace. Second large primary bedroom with 3/4 bath and still another spacious bedroom with two king size beds. We have a detached three car garage and cobblestone driveway surrounded with mature landscaping and granite posts.
This property is off market, which means it's not currently listed for sale or rent on Zillow. This may be different from what's available on other websites or public sources.



