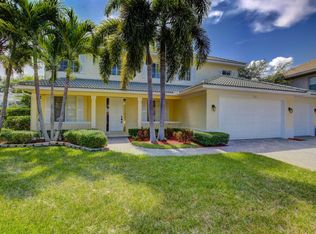Sold for $1,200,000
$1,200,000
513 Preserve Point S, Jupiter, FL 33458
4beds
3,004sqft
Single Family Residence
Built in 1997
-- sqft lot
$1,261,500 Zestimate®
$399/sqft
$5,147 Estimated rent
Home value
$1,261,500
$1.16M - $1.38M
$5,147/mo
Zestimate® history
Loading...
Owner options
Explore your selling options
What's special
WOW this home is UPGRADED in detail and ready for you to move in! Completely renovated kitchen with high-end finishes: Samsung smart appliances, soft close drawers, single basin sink with cutting board attachments, gas range. Master bed & bath is enormous, elevated in marble with hers, hers, & his closets (yes 3 walk-in closets!) First-floor bonus room nicely placed for a 5th bedroom. New roof replaced 2021, all new impact windows & doors 2022, and new above-slab plumbing 2017, ACs replaced 2018. Build your custom pool and outdoor kitchen in the sizable backyard, backing up to a canal, with mango, papaya, avocado trees, and natural gas plumbed directly to the grill! Egret Landing residents enjoy A-rated schools, tennis courts, playground, basketball, community pool, clubhouse, fitness center, close to I-95/Turnpike, shopping, entertainment and 15 mins from the beach. HOA fee includes cable and high-speed internet. RV & Boat parking available.
Zillow last checked: 8 hours ago
Listing updated: January 25, 2024 at 06:45am
Listed by:
Howard Freedland 561-889-2735,
Echo Fine Properties,
Sophie Schneeberger 561-808-4114,
Echo Fine Properties
Bought with:
Stephanie Muzzillo
Keller Williams Realty/P B
Denise Torres
Keller Williams Realty/P B
Source: BeachesMLS,MLS#: RX-10821530 Originating MLS: Beaches MLS
Originating MLS: Beaches MLS
Facts & features
Interior
Bedrooms & bathrooms
- Bedrooms: 4
- Bathrooms: 3
- Full bathrooms: 3
Primary bedroom
- Level: 2
- Area: 255
- Dimensions: 17 x 15
Bedroom 2
- Level: 2
- Area: 154
- Dimensions: 14 x 11
Bedroom 3
- Level: 2
- Area: 130
- Dimensions: 13 x 10
Bedroom 4
- Level: 2
- Area: 182
- Dimensions: 14 x 13
Bedroom 5
- Level: M
- Area: 154
- Dimensions: 14 x 11
Dining room
- Level: M
- Area: 154
- Dimensions: 14 x 11
Family room
- Level: M
- Area: 266
- Dimensions: 19 x 14
Kitchen
- Level: M
- Area: 266
- Dimensions: 19 x 14
Living room
- Level: M
- Area: 168
- Dimensions: 14 x 12
Heating
- Central, Electric
Cooling
- Central Air, Electric
Appliances
- Included: Dishwasher, Disposal, Dryer, Microwave, Gas Range, Refrigerator, Washer, Electric Water Heater
- Laundry: Inside
Features
- Entry Lvl Lvng Area, Kitchen Island, Volume Ceiling, Walk-In Closet(s)
- Flooring: Ceramic Tile
- Windows: Impact Glass, Impact Glass (Complete)
Interior area
- Total structure area: 3,473
- Total interior livable area: 3,004 sqft
Property
Parking
- Total spaces: 2
- Parking features: Driveway, Garage - Attached, RV/Boat, Auto Garage Open
- Attached garage spaces: 2
- Has uncovered spaces: Yes
Features
- Levels: < 4 Floors
- Stories: 2
- Patio & porch: Open Patio
- Exterior features: Auto Sprinkler, Built-in Barbecue, Room for Pool
- Pool features: Community
- Fencing: Fenced
- Waterfront features: None
Lot
- Features: < 1/4 Acre, Cul-De-Sac, Sidewalks, West of US-1
- Residential vegetation: Fruit Tree(s)
Details
- Parcel number: 30424115020002490
- Zoning: R1(cit
Construction
Type & style
- Home type: SingleFamily
- Architectural style: Mediterranean
- Property subtype: Single Family Residence
Materials
- CBS
- Roof: Barrel
Condition
- Resale
- New construction: No
- Year built: 1997
Utilities & green energy
- Gas: Gas Natural
- Sewer: Public Sewer
- Water: Public
- Utilities for property: Cable Connected, Electricity Connected, Natural Gas Connected
Community & neighborhood
Security
- Security features: Security System Owned, Smoke Detector(s)
Community
- Community features: Basketball, Bike - Jog, Bike Storage, Clubhouse, Community Room, Fitness Center, Internet Included, Manager on Site, Park, Playground, Sidewalks, Soccer Field, Street Lights, Tennis Court(s)
Location
- Region: Jupiter
- Subdivision: Egret Landing
HOA & financial
HOA
- Has HOA: Yes
- HOA fee: $158 monthly
- Services included: Cable TV, Common Areas, Common R.E. Tax, Management Fees, Manager, Recrtnal Facility, Reserve Funds, Trash
Other fees
- Application fee: $200
Other
Other facts
- Listing terms: Cash,Conventional
- Road surface type: Paved
Price history
| Date | Event | Price |
|---|---|---|
| 4/14/2023 | Sold | $1,200,000-11.1%$399/sqft |
Source: | ||
| 3/7/2023 | Contingent | $1,349,999$449/sqft |
Source: | ||
| 1/9/2023 | Price change | $1,349,999-3.6%$449/sqft |
Source: | ||
| 12/8/2022 | Price change | $1,399,9890%$466/sqft |
Source: | ||
| 8/2/2022 | Listed for sale | $1,399,999$466/sqft |
Source: | ||
Public tax history
| Year | Property taxes | Tax assessment |
|---|---|---|
| 2024 | $15,144 +180.8% | $914,420 +171.6% |
| 2023 | $5,394 +0.1% | $336,642 +3% |
| 2022 | $5,388 +0.7% | $326,837 +3% |
Find assessor info on the county website
Neighborhood: Egret Landing
Nearby schools
GreatSchools rating
- 7/10Jerry Thomas Elementary SchoolGrades: PK-5Distance: 1.7 mi
- 8/10Independence Middle SchoolGrades: 6-8Distance: 0.8 mi
- 7/10Jupiter High SchoolGrades: 9-12Distance: 2 mi
Schools provided by the listing agent
- Elementary: Jerry Thomas Elementary School
- Middle: Independence Middle School
- High: Jupiter High School
Source: BeachesMLS. This data may not be complete. We recommend contacting the local school district to confirm school assignments for this home.
Get a cash offer in 3 minutes
Find out how much your home could sell for in as little as 3 minutes with a no-obligation cash offer.
Estimated market value$1,261,500
Get a cash offer in 3 minutes
Find out how much your home could sell for in as little as 3 minutes with a no-obligation cash offer.
Estimated market value
$1,261,500
