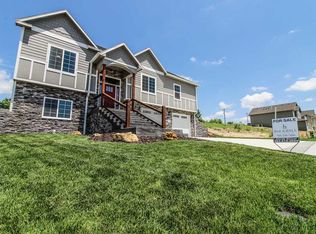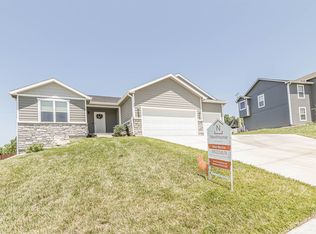Simply Elegant Dream Home; Master Suite, Two Additional Beds and Full Bath on Main, Unfinished Potential in Basement! Virtual Tour: https://my.matterport.com/show/?m=NxRa2Y4zbYx Skillfully designed layout features open common areas w/ 10' ceilings and a distressed LVT plank flooring that combines durability and beauty. Fantastic natural light throughout this house on the hill, stunning views from each direction. Bright open kitchen has eat in peninsula stocked with JSI White cabinetry and topped with multi faceted Granite. Stainless appliances, under cabinet lighting and white subway tile back splash has a fun accent line. Soft close doors and drawers in kitchen are a great added touch! Clutter is no worry; you'll find that every inch is maximized with closets and custom shelving. Grand master suite with walk in closet, dual light grey and white Onyx Collection vanity tops on white vanity, shower plus tiled corner tub, and flowing grey 24'' floor tiles complete this luxe home! Call Jessica Kramer at 785-340-2289 www.jessica-kramer.com
This property is off market, which means it's not currently listed for sale or rent on Zillow. This may be different from what's available on other websites or public sources.


