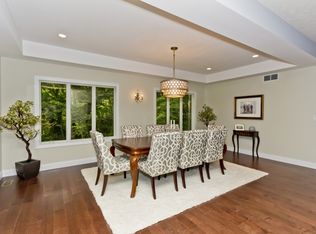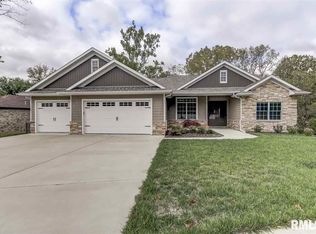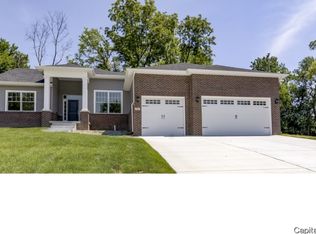Spectacular custom built by Mason Builders situated on cul-de-sac in Buckley Ridge. 5BR, 4.5BA 3c heated garage, rear stairs from garage to basement. Luxurious Master suite w/ jacuzzi & steam shower. Heated tiled floors in master & 2nd bath. 2 Stone veneer front fireplaces. 11' ceilings in great room, veranda, kitchen 7 study. Lower level has finished. fam rm,2 beds & bath & bar leading to covered deck. Spacious laundry room & pantry. Quartz counter top. TOO many add'l amenities to list!
This property is off market, which means it's not currently listed for sale or rent on Zillow. This may be different from what's available on other websites or public sources.




