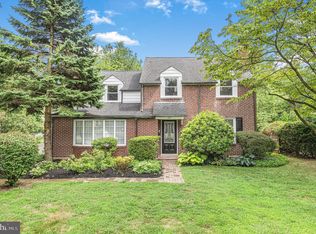Sold for $475,000 on 08/24/23
$475,000
513 Plymouth Rd, Glenside, PA 19038
3beds
1,636sqft
Single Family Residence
Built in 1940
10,260 Square Feet Lot
$539,400 Zestimate®
$290/sqft
$2,927 Estimated rent
Home value
$539,400
$512,000 - $566,000
$2,927/mo
Zestimate® history
Loading...
Owner options
Explore your selling options
What's special
Enjoy this charming 3 Bed 2.5 Bath brick colonial home located in the Twickenham Village neighborhood of Glenside. Entering through the front you'll pass through a shaded porch into the main living area with a hearth tile fireplace. You will notice the gorgeous moldings and wainscoting throughout the home, in addition to the hardwood floors. Past the living room is the adjoining dining room and further enters you into the kitchen. Past the kitchen is the half bath and stairs entering the finished basement which is an excellent extra entertaining area with ample storage. The 2nd floor takes you to the 3 large bedrooms and 2 full baths. You will notice the built-in shelves of the front facing bedroom are a convenient addition to the large room. The primary suite contains a newly cosmetically updated full bath that gets fantastic natural light. The large fenced in backyard, which is accessed through the drive way or the door off the kitchen, brings you to the home's attached garage and covered patio which is perfect for outdoor entertaining. Close proximity to the shops and restaurants of Glenside, Chestnut Hill and Ambler, this home is a must see!!
Zillow last checked: 8 hours ago
Listing updated: November 07, 2023 at 08:17am
Listed by:
Matt Fusaro 267-252-2898,
Keller Williams Philadelphia,
Co-Listing Agent: Nicholas Deluca 215-208-0228,
Keller Williams Philadelphia
Bought with:
Shaun Paone, RS307103
Copper Hill Real Estate, LLC
Marcie N. McBride, RS350178
Copper Hill Real Estate, LLC
Source: Bright MLS,MLS#: PAMC2078778
Facts & features
Interior
Bedrooms & bathrooms
- Bedrooms: 3
- Bathrooms: 3
- Full bathrooms: 2
- 1/2 bathrooms: 1
- Main level bathrooms: 3
- Main level bedrooms: 3
Basement
- Area: 0
Heating
- Forced Air, Natural Gas
Cooling
- Central Air, Natural Gas
Appliances
- Included: Gas Water Heater
Features
- Crown Molding, Bathroom - Stall Shower, Built-in Features, Wainscotting
- Flooring: Wood
- Basement: Partially Finished,Full
- Has fireplace: No
Interior area
- Total structure area: 1,636
- Total interior livable area: 1,636 sqft
- Finished area above ground: 1,636
- Finished area below ground: 0
Property
Parking
- Total spaces: 3
- Parking features: Garage Faces Rear, Attached, Driveway
- Attached garage spaces: 1
- Uncovered spaces: 2
Accessibility
- Accessibility features: 2+ Access Exits
Features
- Levels: Two
- Stories: 2
- Pool features: None
Lot
- Size: 10,260 sqft
- Dimensions: 44.00 x 0.00
Details
- Additional structures: Above Grade, Below Grade
- Parcel number: 310022519004
- Zoning: .
- Special conditions: Standard
Construction
Type & style
- Home type: SingleFamily
- Architectural style: Colonial
- Property subtype: Single Family Residence
Materials
- Brick
- Foundation: Block
Condition
- New construction: No
- Year built: 1940
Utilities & green energy
- Sewer: Public Sewer
- Water: Public
Community & neighborhood
Location
- Region: Glenside
- Subdivision: Twickenham Village
- Municipality: CHELTENHAM TWP
Other
Other facts
- Listing agreement: Exclusive Agency
- Ownership: Fee Simple
Price history
| Date | Event | Price |
|---|---|---|
| 8/24/2023 | Sold | $475,000$290/sqft |
Source: | ||
| 8/14/2023 | Pending sale | $475,000$290/sqft |
Source: | ||
| 7/24/2023 | Contingent | $475,000$290/sqft |
Source: | ||
| 7/22/2023 | Listed for sale | $475,000+31.9%$290/sqft |
Source: | ||
| 12/23/2020 | Sold | $360,000+0%$220/sqft |
Source: Public Record | ||
Public tax history
| Year | Property taxes | Tax assessment |
|---|---|---|
| 2024 | $10,480 | $158,230 |
| 2023 | $10,480 +2.1% | $158,230 |
| 2022 | $10,269 +2.8% | $158,230 |
Find assessor info on the county website
Neighborhood: 19038
Nearby schools
GreatSchools rating
- 6/10Glenside Elementary SchoolGrades: K-4Distance: 0.3 mi
- 5/10Cedarbrook Middle SchoolGrades: 7-8Distance: 1.5 mi
- 5/10Cheltenham High SchoolGrades: 9-12Distance: 0.9 mi
Schools provided by the listing agent
- District: Cheltenham
Source: Bright MLS. This data may not be complete. We recommend contacting the local school district to confirm school assignments for this home.

Get pre-qualified for a loan
At Zillow Home Loans, we can pre-qualify you in as little as 5 minutes with no impact to your credit score.An equal housing lender. NMLS #10287.
Sell for more on Zillow
Get a free Zillow Showcase℠ listing and you could sell for .
$539,400
2% more+ $10,788
With Zillow Showcase(estimated)
$550,188