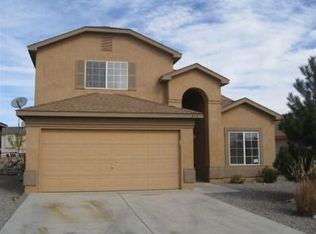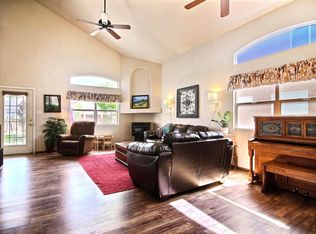Sold
Price Unknown
513 Playful Meadows Dr NE, Rio Rancho, NM 87144
3beds
1,385sqft
Single Family Residence
Built in 2006
6,098.4 Square Feet Lot
$309,400 Zestimate®
$--/sqft
$1,916 Estimated rent
Home value
$309,400
$294,000 - $325,000
$1,916/mo
Zestimate® history
Loading...
Owner options
Explore your selling options
What's special
Welcome to this lovely 3 bedroom, 2 bath home located in the Meadows subdivision! The open floor plan, vaulted ceilings, and cozy fireplace make this home feel bright and inviting! The decently sized, xeriscaped backyard is perfect for your summer barbecues, birthday parties, or a quiet night star gazing. Northern Meadows offers a quiet, family friendly community with schools in close vicinity, parks, walking paths, and more! Schedule your private showing today!
Zillow last checked: 8 hours ago
Listing updated: February 02, 2024 at 10:30am
Listed by:
Adrianne Elishia Lucas 505-715-9206,
Re/Max Exclusive,
Jesus Valdez,
Re/Max Exclusive
Bought with:
Lori A Lawton, 46624
Southwest Realty
Source: SWMLS,MLS#: 1028123
Facts & features
Interior
Bedrooms & bathrooms
- Bedrooms: 3
- Bathrooms: 2
- Full bathrooms: 2
Primary bedroom
- Level: Main
- Area: 175.54
- Dimensions: 13.4 x 13.1
Bedroom 2
- Level: Main
- Area: 105.04
- Dimensions: 10.4 x 10.1
Bedroom 3
- Level: Main
- Area: 105.04
- Dimensions: 10.4 x 10.1
Dining room
- Level: Main
- Area: 135
- Dimensions: 10.8 x 12.5
Kitchen
- Level: Main
- Area: 147.25
- Dimensions: 9.5 x 15.5
Living room
- Level: Main
- Area: 245
- Dimensions: 14 x 17.5
Heating
- Central, Forced Air
Cooling
- Refrigerated
Appliances
- Included: Dishwasher, Free-Standing Gas Range, Microwave, Refrigerator
- Laundry: Electric Dryer Hookup
Features
- Garden Tub/Roman Tub, High Ceilings, Main Level Primary, Separate Shower, Walk-In Closet(s)
- Flooring: Carpet, Vinyl
- Windows: Double Pane Windows, Insulated Windows
- Has basement: No
- Number of fireplaces: 1
- Fireplace features: Gas Log
Interior area
- Total structure area: 1,385
- Total interior livable area: 1,385 sqft
Property
Parking
- Total spaces: 2
- Parking features: Attached, Garage
- Attached garage spaces: 2
Features
- Levels: One
- Stories: 1
- Patio & porch: Covered, Patio
- Exterior features: Private Yard
- Fencing: Wall
Lot
- Size: 6,098 sqft
- Features: Planned Unit Development, Xeriscape
Details
- Parcel number: 1010073049462
- Zoning description: R-1
Construction
Type & style
- Home type: SingleFamily
- Property subtype: Single Family Residence
Materials
- Frame, Stucco
- Roof: Pitched,Shingle
Condition
- Resale
- New construction: No
- Year built: 2006
Details
- Builder name: Dr Horton
Utilities & green energy
- Electric: None
- Sewer: Public Sewer
- Water: Public
- Utilities for property: Cable Available, Electricity Connected, Natural Gas Connected, Sewer Connected, Water Connected
Green energy
- Water conservation: Water-Smart Landscaping
Community & neighborhood
Location
- Region: Rio Rancho
HOA & financial
HOA
- Has HOA: Yes
- HOA fee: $516 monthly
- Services included: Common Areas, Maintenance Grounds
Other
Other facts
- Listing terms: Cash,Conventional,FHA,VA Loan
- Road surface type: Paved
Price history
| Date | Event | Price |
|---|---|---|
| 2/28/2023 | Sold | -- |
Source: | ||
| 2/7/2023 | Pending sale | $275,000$199/sqft |
Source: | ||
| 2/6/2023 | Price change | $275,000-3.5%$199/sqft |
Source: | ||
| 1/25/2023 | Price change | $285,000-1.7%$206/sqft |
Source: | ||
| 1/18/2023 | Listed for sale | $290,000+71.6%$209/sqft |
Source: | ||
Public tax history
| Year | Property taxes | Tax assessment |
|---|---|---|
| 2025 | $3,214 -2.4% | $94,095 +3% |
| 2024 | $3,292 +26% | $91,355 +26.4% |
| 2023 | $2,613 +1.9% | $72,246 +3% |
Find assessor info on the county website
Neighborhood: Northern Meadows
Nearby schools
GreatSchools rating
- 4/10Cielo Azul Elementary SchoolGrades: K-5Distance: 1.1 mi
- 7/10Rio Rancho Middle SchoolGrades: 6-8Distance: 4.7 mi
- 7/10V Sue Cleveland High SchoolGrades: 9-12Distance: 4.7 mi
Get a cash offer in 3 minutes
Find out how much your home could sell for in as little as 3 minutes with a no-obligation cash offer.
Estimated market value$309,400
Get a cash offer in 3 minutes
Find out how much your home could sell for in as little as 3 minutes with a no-obligation cash offer.
Estimated market value
$309,400

