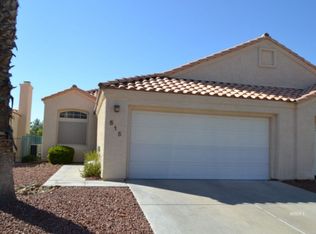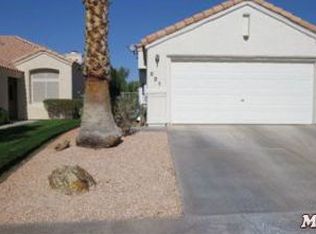MOVE IN READY- CENTRALLY LOCATED TOWNHOME IN MESQUITE. Looking for a maintenance free townhome that is centrally located in a gated community in Mesquite? Look no further! Located in Crystal Canyon, this townhome is in great condition, and is ready for a new owner. Wonderful open floor plan with two bedrooms and two baths. The large living area has a wood burning fireplace. Enjoy the city views as you sit outside on the patio. The patio has a northern orientation, so it won't be too hot or cool. The Two car garage completes the package! Perfect for snowbirds, just pull the door shut with no worries. Crystal Canyon is a gated community and has its own association swimming pool which is within a easy walking distance of this unit. As well, this community is part of the Mesquite Vistas Association which allows owners access to its recreational facilities which includes a swimming pool, fitness center, tennis court, and clubhouse. Must see, call for an appointment today! Please contact Dee Reisch at 307-751-0346 for more information. To learn more about Deanna, copy and paste http://eralinks.com/cy into your Internet Browser.
This property is off market, which means it's not currently listed for sale or rent on Zillow. This may be different from what's available on other websites or public sources.



