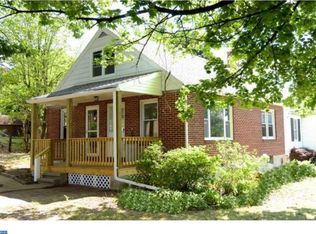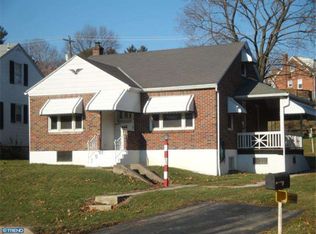Sold for $295,000 on 06/07/24
$295,000
513 Parkside Ave, Shillington, PA 19607
3beds
1,801sqft
Single Family Residence
Built in 1952
9,147 Square Feet Lot
$319,600 Zestimate®
$164/sqft
$2,102 Estimated rent
Home value
$319,600
$297,000 - $345,000
$2,102/mo
Zestimate® history
Loading...
Owner options
Explore your selling options
What's special
Welcome to this charming brick Cape Cod nestled in a great neighborhood. Boasting three bedrooms, one full bath, and one half bath, this well maintained home offers a comfortable and inviting atmosphere. The kitchen has Corian countertops, tile backsplash, and an island. Two bedrooms are conveniently located on the main level and an additional bedroom is on the upper level. Neutral colors throughout and hardwood floors in the main living areas. Finished lower level has a playroom, a bar area, and a half bath. You will love all the outdoor living space this home has to offer! Warm and welcoming covered front porch. Sunroom has an abundance of natural light and is great for relaxing and enjoying the sun year-round. Step outside onto the spacious, private deck with Tiki bar, the perfect spot for outdoor entertaining. Nicely landscaped yard with garden area. This home offers a blend of comfort, style, and functionality making it the perfect place to call home.
Zillow last checked: 8 hours ago
Listing updated: June 11, 2024 at 12:55am
Listed by:
Jim Ernst 610-207-1996,
Century 21 Gold
Bought with:
Melissa Lease, RS340905
Century 21 Gold
Source: Bright MLS,MLS#: PABK2041804
Facts & features
Interior
Bedrooms & bathrooms
- Bedrooms: 3
- Bathrooms: 2
- Full bathrooms: 1
- 1/2 bathrooms: 1
- Main level bathrooms: 1
- Main level bedrooms: 2
Basement
- Area: 600
Heating
- Forced Air, Natural Gas
Cooling
- Central Air, Electric
Appliances
- Included: Dishwasher, Dryer, Oven/Range - Gas, Washer, Microwave, Gas Water Heater
- Laundry: In Basement
Features
- Bar, Eat-in Kitchen
- Flooring: Carpet, Hardwood
- Basement: Full,Exterior Entry,Partially Finished
- Has fireplace: No
Interior area
- Total structure area: 1,801
- Total interior livable area: 1,801 sqft
- Finished area above ground: 1,201
- Finished area below ground: 600
Property
Parking
- Total spaces: 4
- Parking features: Garage Faces Front, Attached, Driveway
- Attached garage spaces: 2
- Uncovered spaces: 2
Accessibility
- Accessibility features: None
Features
- Levels: Two
- Stories: 2
- Patio & porch: Deck, Porch
- Exterior features: Sidewalks, Street Lights
- Pool features: None
Lot
- Size: 9,147 sqft
- Features: Front Yard, Rear Yard, SideYard(s)
Details
- Additional structures: Above Grade, Below Grade
- Parcel number: 39439505181830
- Zoning: HR
- Zoning description: High Density Residential
- Special conditions: Standard
Construction
Type & style
- Home type: SingleFamily
- Architectural style: Cape Cod
- Property subtype: Single Family Residence
Materials
- Brick
- Foundation: Brick/Mortar
- Roof: Pitched,Shingle
Condition
- Very Good
- New construction: No
- Year built: 1952
Utilities & green energy
- Electric: 200+ Amp Service
- Sewer: Public Sewer
- Water: Public
Community & neighborhood
Location
- Region: Shillington
- Subdivision: Montrose Manor
- Municipality: CUMRU TWP
Other
Other facts
- Listing agreement: Exclusive Right To Sell
- Listing terms: Cash,Conventional,FHA,VA Loan
- Ownership: Fee Simple
Price history
| Date | Event | Price |
|---|---|---|
| 6/7/2024 | Sold | $295,000+3.5%$164/sqft |
Source: | ||
| 4/15/2024 | Pending sale | $284,900$158/sqft |
Source: | ||
| 4/15/2024 | Listing removed | -- |
Source: | ||
| 4/12/2024 | Listed for sale | $284,900+226.3%$158/sqft |
Source: | ||
| 6/21/2000 | Sold | $87,300$48/sqft |
Source: Agent Provided Report a problem | ||
Public tax history
| Year | Property taxes | Tax assessment |
|---|---|---|
| 2025 | $4,919 +3.2% | $103,600 |
| 2024 | $4,767 +2.9% | $103,600 |
| 2023 | $4,633 +2.6% | $103,600 |
Find assessor info on the county website
Neighborhood: Montrose Manor
Nearby schools
GreatSchools rating
- 5/10Intermediate SchoolGrades: 5-6Distance: 1.9 mi
- 4/10Governor Mifflin Middle SchoolGrades: 7-8Distance: 1.3 mi
- 6/10Governor Mifflin Senior High SchoolGrades: 9-12Distance: 1.5 mi
Schools provided by the listing agent
- District: Governor Mifflin
Source: Bright MLS. This data may not be complete. We recommend contacting the local school district to confirm school assignments for this home.

Get pre-qualified for a loan
At Zillow Home Loans, we can pre-qualify you in as little as 5 minutes with no impact to your credit score.An equal housing lender. NMLS #10287.
Sell for more on Zillow
Get a free Zillow Showcase℠ listing and you could sell for .
$319,600
2% more+ $6,392
With Zillow Showcase(estimated)
$325,992
