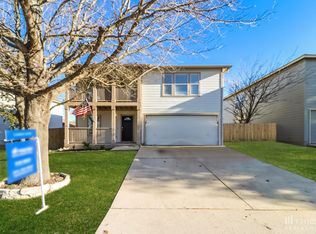In the heart of Fairhaven, this 4-bedroom, 2.5-bathroom home offers the perfect blend of easy living and modern charm. Walk in, and you're greeted by a spacious open floor plan with natural light flooding the space. The first floor features vinyl plank flooring, neutral toned walls and abundant natural light. The kitchen is the star of the show, with granite countertops, subway tile backsplash, and high-end stainless steel appliances. The massive center island makes meal prep a breeze and allows the home chef to stay engaged with guests in the open living area. Upstairs, a second living area awaits, ideal for fun evenings or transforming into a game room. The primary suite feels like its own retreat, offering plenty of space for a cozy sitting area. The en-suite bathroom includes a dual vanity, a walk-in shower with white tile, and a walk-in closet that's spacious enough for all your wardrobe needs. Step out into the backyard, where a covered patio awaits you for morning coffee or evening meals. The large yard provides plenty of room for pets, and behind the fence, a walking path leads to a pond and connects you to all of Fairhaven's top-notch amenities. Whether you're lounging by the resort-style pool, hitting the tennis courts, or playing at the playground, there's no shortage of things to do. Location is everything, and here, you're just minutes from I35 and the 130 toll road, making it easy to get anywhere. Historic Downtown Georgetown and the Round Rock Outlet Mall are close by for shopping and dining, and you're a short drive from Baylor Scott and White Medical Center, Southwestern University, and Austin Community College - Round Rock.
House for rent
$2,250/mo
513 Otto Ave, Georgetown, TX 78626
4beds
2,220sqft
Price may not include required fees and charges.
Singlefamily
Available Fri Aug 1 2025
-- Pets
Central air
Electric dryer hookup laundry
4 Attached garage spaces parking
Central
What's special
Vinyl plank flooringSpacious open floor planNatural lightCovered patioSubway tile backsplashNeutral toned wallsWalk-in closet
- 10 days
- on Zillow |
- -- |
- -- |
Travel times
Facts & features
Interior
Bedrooms & bathrooms
- Bedrooms: 4
- Bathrooms: 3
- Full bathrooms: 2
- 1/2 bathrooms: 1
Heating
- Central
Cooling
- Central Air
Appliances
- Included: Dishwasher, Disposal, Microwave, Oven, WD Hookup
- Laundry: Electric Dryer Hookup, Hookups, Upper Level, Washer Hookup
Features
- Chandelier, Double Vanity, Electric Dryer Hookup, Granite Counters, Interior Steps, Kitchen Island, Multiple Living Areas, Open Floorplan, Pantry, Recessed Lighting, WD Hookup, Walk In Closet, Walk-In Closet(s), Washer Hookup
Interior area
- Total interior livable area: 2,220 sqft
Property
Parking
- Total spaces: 4
- Parking features: Attached, Driveway, Garage, Covered
- Has attached garage: Yes
- Details: Contact manager
Features
- Stories: 2
- Exterior features: Contact manager
- Has view: Yes
- View description: Contact manager
Details
- Parcel number: R205430080L0004
Construction
Type & style
- Home type: SingleFamily
- Property subtype: SingleFamily
Materials
- Roof: Composition,Shake Shingle
Condition
- Year built: 2020
Community & HOA
Community
- Features: Clubhouse, Playground
Location
- Region: Georgetown
Financial & listing details
- Lease term: 12 Months
Price history
| Date | Event | Price |
|---|---|---|
| 7/3/2025 | Listed for rent | $2,250-10%$1/sqft |
Source: Unlock MLS #9517332 | ||
| 7/22/2022 | Listing removed | -- |
Source: | ||
| 7/16/2022 | Price change | $2,500-8.9%$1/sqft |
Source: | ||
| 6/17/2022 | Listed for rent | $2,745$1/sqft |
Source: Zillow Rental Manager | ||
| 11/19/2021 | Listing removed | -- |
Source: | ||
![[object Object]](https://photos.zillowstatic.com/fp/ab7d030076262cb62901f06d6f50abc3-p_i.jpg)
