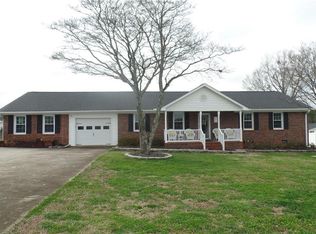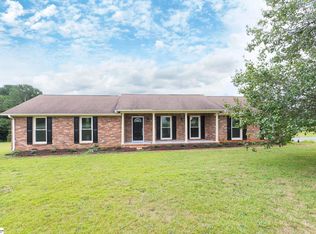SELLER IS RELOCATING DUE TO JOB!! HIS LOSS IS YOUR GAIN! THIS IS A GREAT ONE LEVEL HOME ON ALMOST ONE ACRE. THE HOUSE IS CLOSE TO I-85 ACCESS AND SITS IN THE AWARD WINNING WREN SCHOOL DISTRICT. THE INTERIOR FEATURES OF THIS HOME ARE 3 BEDROOMS 2 BATHS, VAULTED CEILING IN THE DEN, LARGE KITCHEN AND LAUNDRY ROOM AND AN ENCLOSED GARAGE FOR A BONUS/ OFFICE SPACE. THE EXTERIOR BOASTS OF A .81 ACRE LOT WITH MOUNTAIN VIEWS, A LARGE 2 CAR DETACHED GARAGE WITH SPACE ABOVE FOR STORAGE OR ANOTHER ROOM.
This property is off market, which means it's not currently listed for sale or rent on Zillow. This may be different from what's available on other websites or public sources.

