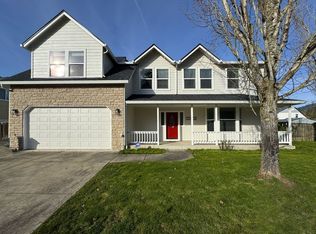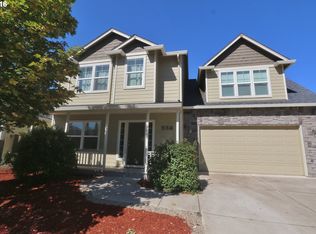Great one level home on quiet street. Convenient location near shopping, restaurants, busline and RiverBend hospital. Recently installed new windows and sliding glass doors. Newer exterior paint. Vaulted ceiling in living room, dining room and kitchen. Space off garage allows for great storage or work space! Home is well maintained and updated! Backyard offers nice space for entertaining with new concrete and newer fence.
This property is off market, which means it's not currently listed for sale or rent on Zillow. This may be different from what's available on other websites or public sources.


