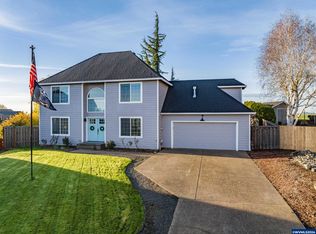Seller putting on brand new roof and offering Home Warranty!!! Custom granite kitchen counters and tile backsplash! 4bd 2.5 ba on end of quiet cul-de-sac w/ beautiful water feature in front of home w/ manicured landscaping & UGS . Fenced backyard with small workshop. All new fixtures throughout the home, newly painted interior, gas heat, A/C, custom modular shelving in all the bd. This home has it all!! Don't miss this opportunity!!!
This property is off market, which means it's not currently listed for sale or rent on Zillow. This may be different from what's available on other websites or public sources.

