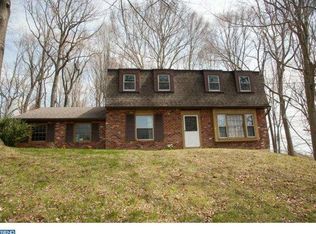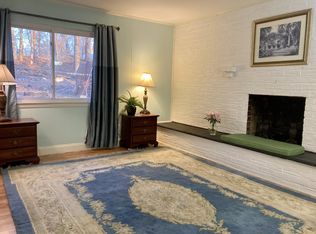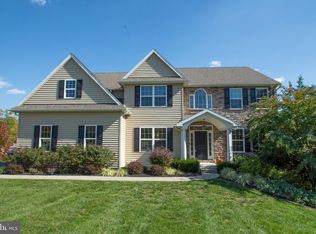Classic Marchwood Colonial in Downingtown East Schools nestled on a beautifully landscaped corner lot. Some of the highlights of this 4 Bedroom home include a fantastic 3 Season Room addition, updated Kitchen overlooking the expanded Family Room, Finished Basement, Natural Gas Heat and an Ultra-Convenient Location. The main level of this spacious home presents a 2-Story Entry Foyer with turned staircase, Living Room with bay window, hardwood floors and pocket doors into the Dining Room with hardwood floors. French doors lead out from the Dining Room to the vaulted 3 Season Room with ceiling fan and access to the brick paver patio and deck with pergola. This delightful room overlooks a picturesque setting and is designed for both entertaining and personal relaxation. Back inside, the Eat-in Kitchen offers a butcher block island, stainless steel appliances- including double wall oven, greenhouse window, pantry closet, brick accent wall with pocket doors, and breakfast bar with seating. The Family Room adjoins the Kitchen and boasts a stacked stone fireplace with wood mantle, wet bar, skylight and double French doors offering views of the backyard. A Bonus/Mud Room with Laundry and access to the driveway offers a great drop zone for backpacks, coats and shoes. It is also a perfect area for an in-home office or business, work out equipment or craft room. Upstairs you will find a Master Bedroom with ceiling fan, double closets with organizers, and updated Bathroom, 3 additional Bedrooms, all with ceiling fans, one with hook-up for washer and dryer, Hall Bath with updates and skylight, and pull-down stairs to floored attic space. There are hardwood floors under the carpet on this level. The finished Basement has a large Rec Room with stone accent wall and utility room with workbench. Enjoy the outdoors from the wonderful patio that is surrounded by mature trees, specimen plantings and lovely gardens. This home sits off the road and has a huge turn-around driveway. Other f
This property is off market, which means it's not currently listed for sale or rent on Zillow. This may be different from what's available on other websites or public sources.


