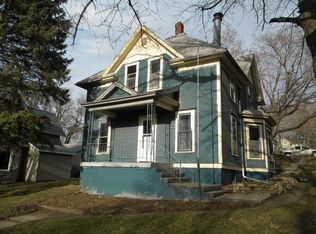Sold for $210,000
$210,000
513 N Walnut St, Avoca, IA 51521
3beds
1,498sqft
Single Family Residence
Built in 1890
0.51 Acres Lot
$215,300 Zestimate®
$140/sqft
$1,672 Estimated rent
Home value
$215,300
$183,000 - $254,000
$1,672/mo
Zestimate® history
Loading...
Owner options
Explore your selling options
What's special
Welcome to this delightful Victorian-style home, showcasing classic scalloped siding and ornate decorative trim. With 3 bedrooms & 2 bathrooms, this charming residence offers a spacious patio ideal for entertaining, a cozy kitchen featuring a movable center island, and a bright formal dining room. The inviting living room welcomes guests through the covered front porch, & the main level also includes a generously sized bathroom with laundry. Upstairs, you'll find 3 comfortable bedrooms- with abundant storage, and a beautifully updated full bathroom. On a desirable corner double lot, the property also includes a detached two-car garage and a newer roof installed in 2022 for added peace of mind. Also conveniently located near downtown and with easy access to I-80!
Zillow last checked: 8 hours ago
Listing updated: September 17, 2025 at 04:37pm
Listed by:
Kayla Petersen 712-307-0470,
Turnkey Services
Bought with:
Non Member
Non Member office
Source: GPRMLS,MLS#: 22522363
Facts & features
Interior
Bedrooms & bathrooms
- Bedrooms: 3
- Bathrooms: 2
- Full bathrooms: 1
- 3/4 bathrooms: 1
- Main level bathrooms: 1
Primary bedroom
- Level: Second
Bedroom 2
- Level: Second
Bedroom 3
- Level: Second
Dining room
- Level: Main
Kitchen
- Level: Main
Living room
- Level: Main
Basement
- Area: 373
Heating
- Natural Gas, Forced Air
Cooling
- Central Air
Appliances
- Included: Range, Refrigerator, Washer, Dishwasher, Dryer, Disposal, Microwave
Features
- Ceiling Fan(s), Formal Dining Room
- Flooring: Wood, Carpet, Ceramic Tile
- Basement: Unfinished
- Has fireplace: No
Interior area
- Total structure area: 1,498
- Total interior livable area: 1,498 sqft
- Finished area above ground: 1,498
- Finished area below ground: 0
Property
Parking
- Total spaces: 2
- Parking features: Detached, Garage Door Opener
- Garage spaces: 2
Features
- Levels: Two
- Patio & porch: Porch, Patio
- Fencing: None
Lot
- Size: 0.51 Acres
- Dimensions: 140 x 160
- Features: Over 1/2 up to 1 Acre, Corner Lot
Details
- Parcel number: 7739 09 336 008
Construction
Type & style
- Home type: SingleFamily
- Property subtype: Single Family Residence
Materials
- Foundation: Brick/Mortar
- Roof: Composition
Condition
- Not New and NOT a Model
- New construction: No
- Year built: 1890
Utilities & green energy
- Sewer: Public Sewer
- Water: Public
- Utilities for property: Electricity Available, Natural Gas Available, Water Available, Sewer Available
Community & neighborhood
Location
- Region: Avoca
- Subdivision: ALLEN AND COOKS ADDITION
Other
Other facts
- Listing terms: VA Loan,FHA,Conventional,Cash
- Ownership: Fee Simple
Price history
| Date | Event | Price |
|---|---|---|
| 9/17/2025 | Sold | $210,000+2.9%$140/sqft |
Source: | ||
| 8/14/2025 | Pending sale | $204,000$136/sqft |
Source: | ||
| 8/8/2025 | Listed for sale | $204,000-2.4%$136/sqft |
Source: | ||
| 8/7/2025 | Listing removed | $209,000$140/sqft |
Source: | ||
| 7/17/2025 | Price change | $209,000-2.3%$140/sqft |
Source: | ||
Public tax history
| Year | Property taxes | Tax assessment |
|---|---|---|
| 2025 | $2,620 | $186,500 +11.3% |
| 2024 | -- | $167,600 +10% |
| 2023 | $2,298 +3.1% | $152,300 +22.8% |
Find assessor info on the county website
Neighborhood: 51521
Nearby schools
GreatSchools rating
- 6/10AHSTW Primary SchoolGrades: PK-3Distance: 0.8 mi
- 9/10AHSTW Intermediate SchoolGrades: 4-8Distance: 0.8 mi
- 7/10A-H-S-T High SchoolGrades: 9-12Distance: 0.8 mi

Get pre-qualified for a loan
At Zillow Home Loans, we can pre-qualify you in as little as 5 minutes with no impact to your credit score.An equal housing lender. NMLS #10287.
