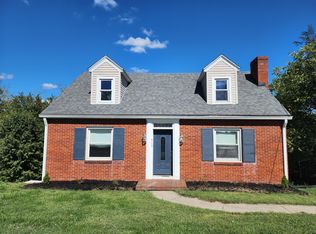4 Br 3 Bath house with full finished basement. This 2,500 sf home has just been remodeled with all new appliances. Amenities include; hardwood floors, granite countertops, central heat / air, etc. Rent is $1,900 month with $1,900.00 deposit. Located in Burgin city limits. Close to Danville, Harrodsburg, and Herrington Lake. Please call to schedule viewing. Tenant is responsible for Utilities, trash, and lawn maintenance. No pets. no smoking. Parking is available. Ample storage in basement and outdoor shed.
This property is off market, which means it's not currently listed for sale or rent on Zillow. This may be different from what's available on other websites or public sources.

