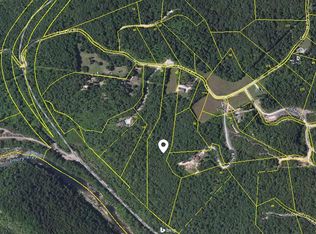Don't miss your chance to own this custom built cabin located just steps away from the Catoosa Wildlife Management Area!!! Privacy, gorgeous views, and minutes from Obed River are just a few great things this cabin has to offer. Features also include: cathedral ceilings, intricate wrought iron staircase handrail designs, a sleeping loft equipped with a murphy bed, a spacious master bedroom with a whirlpool tub in the master bath, custom cabinets in the kitchen with cast iron electric stove, 3/4 wrap around porch, partially finished basement with finished room, dog kennels, a storage shed, a small barn with feed troughs, and so much more! Call today for your private showing!
This property is off market, which means it's not currently listed for sale or rent on Zillow. This may be different from what's available on other websites or public sources.

