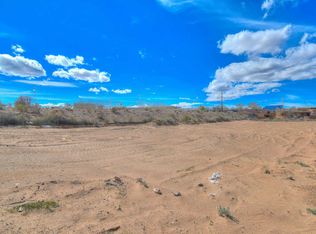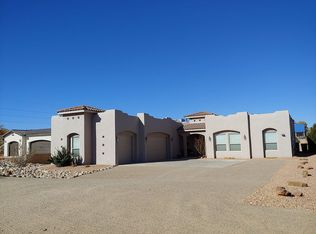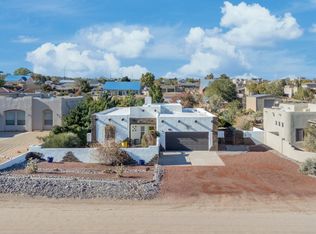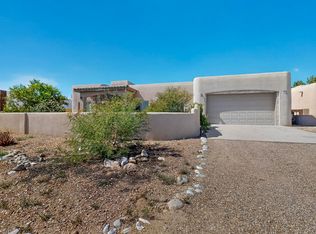Sold
Price Unknown
513 Monterrey Rd NE, Rio Rancho, NM 87144
3beds
2,280sqft
Single Family Residence
Built in 2018
0.5 Acres Lot
$519,300 Zestimate®
$--/sqft
$2,690 Estimated rent
Home value
$519,300
$473,000 - $571,000
$2,690/mo
Zestimate® history
Loading...
Owner options
Explore your selling options
What's special
WAKE UP TO BREATHTAKING VIEWS EVERY DAY! In the heart of Rio Rancho, this custom-built home sits on a sprawling half-acre lot with no HOA to limit your lifestyle. Step inside to the wide open floor plan, where soaring ceilings and custom gas fireplace wrapped in cultured stone invite you to unwind. Chef's kitchen with quartz countertops, upgraded cabinetry, and a massive island perfect for morning coffee or evening gatherings. The oversized master suite is a true retreat, with trey ceilings, spa-like soaking tub, walk-in shower, and a closet that connects to laundry room. Outside, the XL backyard is ready for endless memories--summer barbecues under the covered patio, dips in the above-ground pool, or park your RV with ease. This is where your next chapter begins--schedule a tour today!
Zillow last checked: 8 hours ago
Listing updated: September 18, 2025 at 03:37pm
Listed by:
Elevated Edge Real Estate Group 505-907-9799,
Keller Williams Realty,
Kara Winter McCord 505-907-9799,
Keller Williams Realty
Bought with:
Emily J Aragon, 48775
Realty One of New Mexico
Source: SWMLS,MLS#: 1076647
Facts & features
Interior
Bedrooms & bathrooms
- Bedrooms: 3
- Bathrooms: 3
- Full bathrooms: 1
- 3/4 bathrooms: 1
- 1/2 bathrooms: 1
Primary bedroom
- Level: Main
- Area: 219.78
- Dimensions: 14.9 x 14.75
Bedroom 2
- Level: Main
- Area: 122.08
- Dimensions: 11.2 x 10.9
Bedroom 3
- Level: Main
- Area: 118.81
- Dimensions: 10.9 x 10.9
Kitchen
- Level: Main
- Area: 239.25
- Dimensions: 14.5 x 16.5
Living room
- Level: Main
- Area: 368.55
- Dimensions: 19.5 x 18.9
Office
- Description: Pantry
- Level: Main
- Area: 122.72
- Dimensions: Pantry
Heating
- Central, Forced Air
Cooling
- Refrigerated
Appliances
- Included: Dishwasher, Free-Standing Gas Range, Disposal, Microwave, Refrigerator
- Laundry: Gas Dryer Hookup, Washer Hookup, Dryer Hookup, ElectricDryer Hookup
Features
- Breakfast Bar, Cathedral Ceiling(s), Dual Sinks, Entrance Foyer, Garden Tub/Roman Tub, Kitchen Island, Main Level Primary, Pantry, Skylights, Separate Shower, Water Closet(s), Walk-In Closet(s)
- Flooring: Carpet, Tile
- Windows: Double Pane Windows, Insulated Windows, Low-Emissivity Windows, Skylight(s)
- Has basement: No
- Number of fireplaces: 1
- Fireplace features: Blower Fan, Custom
Interior area
- Total structure area: 2,280
- Total interior livable area: 2,280 sqft
Property
Parking
- Total spaces: 3
- Parking features: Door-Multi, Garage, Two Car Garage, Storage
- Garage spaces: 3
Features
- Levels: One
- Stories: 1
- Patio & porch: Covered, Open, Patio
- Exterior features: Private Yard
- Has private pool: Yes
- Pool features: Above Ground
- Fencing: Wall
Lot
- Size: 0.50 Acres
- Features: Landscaped
Details
- Additional structures: Second Garage, Shed(s), Storage
- Parcel number: 1015070276234
- Zoning description: R-1
Construction
Type & style
- Home type: SingleFamily
- Architectural style: Ranch
- Property subtype: Single Family Residence
Materials
- Frame, Stucco
- Roof: Mixed,Tile
Condition
- Resale
- New construction: No
- Year built: 2018
Details
- Builder name: Enchanted Custom Homes
Utilities & green energy
- Sewer: Septic Tank
- Water: Public
- Utilities for property: Electricity Connected, Natural Gas Connected, Sewer Connected, Water Connected
Green energy
- Energy efficient items: Windows
- Energy generation: None
Community & neighborhood
Location
- Region: Rio Rancho
Other
Other facts
- Listing terms: Cash,Conventional,FHA,VA Loan
Price history
| Date | Event | Price |
|---|---|---|
| 4/29/2025 | Sold | -- |
Source: | ||
| 3/27/2025 | Pending sale | $550,000$241/sqft |
Source: | ||
| 3/10/2025 | Price change | $550,000-1.8%$241/sqft |
Source: | ||
| 2/11/2025 | Price change | $560,000-1.8%$246/sqft |
Source: | ||
| 1/17/2025 | Listed for sale | $570,000+8.6%$250/sqft |
Source: | ||
Public tax history
| Year | Property taxes | Tax assessment |
|---|---|---|
| 2025 | $4,241 -0.2% | $123,534 +3% |
| 2024 | $4,250 +2.7% | $119,936 +3% |
| 2023 | $4,139 +2% | $116,443 +3% |
Find assessor info on the county website
Neighborhood: Chamiza Estates
Nearby schools
GreatSchools rating
- 7/10Enchanted Hills Elementary SchoolGrades: K-5Distance: 0.8 mi
- 7/10Rio Rancho Middle SchoolGrades: 6-8Distance: 1.9 mi
- 7/10V Sue Cleveland High SchoolGrades: 9-12Distance: 3.2 mi
Schools provided by the listing agent
- Elementary: Enchanted Hills
- Middle: Rio Rancho Mid High
- High: V. Sue Cleveland
Source: SWMLS. This data may not be complete. We recommend contacting the local school district to confirm school assignments for this home.
Get a cash offer in 3 minutes
Find out how much your home could sell for in as little as 3 minutes with a no-obligation cash offer.
Estimated market value$519,300
Get a cash offer in 3 minutes
Find out how much your home could sell for in as little as 3 minutes with a no-obligation cash offer.
Estimated market value
$519,300



