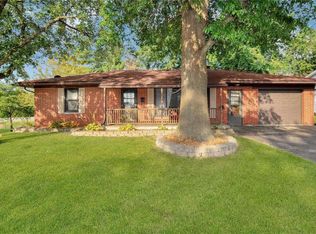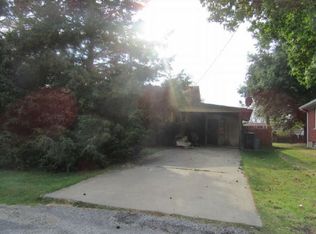Closed
Listing Provided by:
Greg Kipping 618-719-9489,
RE/MAX First Choice
Bought with: eXp Realty
$163,750
513 Mobile St, Waterloo, IL 62298
2beds
832sqft
Single Family Residence
Built in 1964
8,712 Square Feet Lot
$187,500 Zestimate®
$197/sqft
$1,320 Estimated rent
Home value
$187,500
$178,000 - $197,000
$1,320/mo
Zestimate® history
Loading...
Owner options
Explore your selling options
What's special
This adorable 2-Bedroom home is immaculate! Original hardwood floors in Living room and bedrooms are in excellent condition. Furnace and AC new in 2020, new ceiling fans, fresh paint throughout. The Bathroom has been newly remodeled. This property has a large fenced in back yard with mature trees with a 20x21 patio great for entertaining. There's an additional 14x10 concrete pad to utilize. One car (24x12) attached garage with side entry. Don't miss your chance to own this charming move in ready home. It won't last long!
Showings start Friday March 31st with an open house Sunday, April 2nd from 1-3 PM.
Zillow last checked: 8 hours ago
Listing updated: April 28, 2025 at 05:43pm
Listing Provided by:
Greg Kipping 618-719-9489,
RE/MAX First Choice
Bought with:
Vicki Bedwell, 475166446
eXp Realty
Source: MARIS,MLS#: 23016882 Originating MLS: Southwestern Illinois Board of REALTORS
Originating MLS: Southwestern Illinois Board of REALTORS
Facts & features
Interior
Bedrooms & bathrooms
- Bedrooms: 2
- Bathrooms: 1
- Full bathrooms: 1
- Main level bathrooms: 1
- Main level bedrooms: 2
Bedroom
- Features: Floor Covering: Wood, Wall Covering: Some
- Level: Main
- Area: 143
- Dimensions: 13x11
Bedroom
- Features: Floor Covering: Wood, Wall Covering: Some
- Level: Main
- Area: 132
- Dimensions: 12x11
Bathroom
- Features: Floor Covering: Ceramic Tile, Wall Covering: None
- Level: Main
- Area: 50
- Dimensions: 10x5
Kitchen
- Features: Floor Covering: Vinyl, Wall Covering: Some
- Level: Main
- Area: 150
- Dimensions: 15x10
Living room
- Features: Floor Covering: Wood, Wall Covering: Some
- Level: Main
- Area: 180
- Dimensions: 15x12
Other
- Features: Floor Covering: Wood, Wall Covering: None
- Level: Main
- Area: 36
- Dimensions: 12x3
Heating
- Forced Air, Natural Gas
Cooling
- Ceiling Fan(s), Central Air, Electric
Appliances
- Included: Dryer, Microwave, Gas Range, Gas Oven, Refrigerator, Washer, Gas Water Heater
Features
- Eat-in Kitchen
- Flooring: Hardwood
- Doors: Storm Door(s)
- Windows: Window Treatments, Storm Window(s), Wood Frames
- Basement: Full,Concrete,Sump Pump,Unfinished
- Has fireplace: No
Interior area
- Total structure area: 832
- Total interior livable area: 832 sqft
- Finished area above ground: 832
- Finished area below ground: 0
Property
Parking
- Total spaces: 1
- Parking features: Attached, Garage, Garage Door Opener, Off Street
- Attached garage spaces: 1
Features
- Levels: One
- Patio & porch: Patio
Lot
- Size: 8,712 sqft
- Dimensions: 68 x 178 x 55 x 150
- Features: Level
Details
- Parcel number: 0725336010000
- Special conditions: Standard
- Other equipment: Satellite Dish
Construction
Type & style
- Home type: SingleFamily
- Architectural style: Ranch,Traditional
- Property subtype: Single Family Residence
Materials
- Vinyl Siding
Condition
- Year built: 1964
Utilities & green energy
- Sewer: Public Sewer
- Water: Public
Community & neighborhood
Security
- Security features: Smoke Detector(s)
Location
- Region: Waterloo
- Subdivision: None
Other
Other facts
- Listing terms: Cash,Conventional,FHA,USDA Loan,VA Loan
- Ownership: Private
- Road surface type: Concrete
Price history
| Date | Event | Price |
|---|---|---|
| 4/28/2023 | Sold | $163,750-1.4%$197/sqft |
Source: | ||
| 4/25/2023 | Pending sale | $166,000$200/sqft |
Source: | ||
| 4/5/2023 | Contingent | $166,000+7.1%$200/sqft |
Source: | ||
| 3/30/2023 | Listed for sale | $155,000+30.3%$186/sqft |
Source: | ||
| 1/17/2020 | Sold | $119,000-4.8%$143/sqft |
Source: | ||
Public tax history
| Year | Property taxes | Tax assessment |
|---|---|---|
| 2024 | $2,713 +18.7% | $49,080 +16.1% |
| 2023 | $2,286 -0.1% | $42,290 +1.6% |
| 2022 | $2,287 | $41,620 +10.5% |
Find assessor info on the county website
Neighborhood: 62298
Nearby schools
GreatSchools rating
- 4/10Gardner Elementary SchoolGrades: 4-5Distance: 0.9 mi
- 9/10Waterloo Junior High SchoolGrades: 6-8Distance: 0.9 mi
- 8/10Waterloo High SchoolGrades: 9-12Distance: 1.2 mi
Schools provided by the listing agent
- Elementary: Waterloo Dist 5
- Middle: Waterloo Dist 5
- High: Waterloo
Source: MARIS. This data may not be complete. We recommend contacting the local school district to confirm school assignments for this home.
Get a cash offer in 3 minutes
Find out how much your home could sell for in as little as 3 minutes with a no-obligation cash offer.
Estimated market value
$187,500

