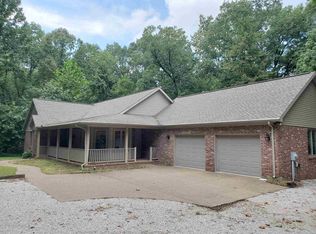Closed
$215,000
513 Miller Rd, Evansville, IN 47712
3beds
1,975sqft
Single Family Residence
Built in 1967
3 Acres Lot
$304,900 Zestimate®
$--/sqft
$1,393 Estimated rent
Home value
$304,900
$287,000 - $326,000
$1,393/mo
Zestimate® history
Loading...
Owner options
Explore your selling options
What's special
Grab your opportunity to own this tri level on 3 acres on west side. On main level you will find kitchen, living room with wood burning fireplace, and dining room that leads to covered deck with awesome views of back yard. Upper level has 3 bedrooms and full bath. In the walk out lower level you have a large family room, full bath, laundry room and storage closet. 2 car attached garage, partially wooded back yard, and possible room for a pole barn. Current condition based on water leak, remediation completed and now ready for buyer to finish as they desire.
Zillow last checked: 8 hours ago
Listing updated: August 21, 2024 at 11:49am
Listed by:
Angela Simpkins Office:812-491-3721,
ERA FIRST ADVANTAGE REALTY, INC
Bought with:
Julia Vantlin, RB14017829
SHRODE AGENCY
Source: IRMLS,MLS#: 202405895
Facts & features
Interior
Bedrooms & bathrooms
- Bedrooms: 3
- Bathrooms: 2
- Full bathrooms: 2
Bedroom 1
- Level: Upper
Bedroom 2
- Level: Upper
Dining room
- Level: Main
- Area: 143
- Dimensions: 13 x 11
Family room
- Level: Lower
- Area: 357
- Dimensions: 21 x 17
Kitchen
- Level: Main
- Area: 156
- Dimensions: 13 x 12
Living room
- Level: Main
- Area: 216
- Dimensions: 18 x 12
Heating
- Natural Gas
Cooling
- Central Air
Features
- Basement: Other
- Number of fireplaces: 1
- Fireplace features: Wood Burning
Interior area
- Total structure area: 1,975
- Total interior livable area: 1,975 sqft
- Finished area above ground: 1,975
- Finished area below ground: 0
Property
Parking
- Total spaces: 2
- Parking features: Attached
- Attached garage spaces: 2
Features
- Levels: Tri-Level
Lot
- Size: 3 Acres
- Features: Level, Few Trees
Details
- Parcel number: 820528007096.063024
Construction
Type & style
- Home type: SingleFamily
- Property subtype: Single Family Residence
Materials
- Aluminum Siding, Brick
Condition
- New construction: No
- Year built: 1967
Utilities & green energy
- Sewer: Unknown
- Water: City
Community & neighborhood
Location
- Region: Evansville
- Subdivision: None
Other
Other facts
- Listing terms: Cash,Conventional,Other
Price history
| Date | Event | Price |
|---|---|---|
| 7/26/2024 | Sold | $215,000-13.7% |
Source: | ||
| 7/1/2024 | Pending sale | $249,000 |
Source: | ||
| 6/26/2024 | Listed for sale | $249,000-15.6% |
Source: | ||
| 5/22/2024 | Listing removed | $295,000 |
Source: | ||
| 3/29/2024 | Listed for sale | $295,000 |
Source: | ||
Public tax history
| Year | Property taxes | Tax assessment |
|---|---|---|
| 2024 | $1,231 -12% | $172,800 +2.7% |
| 2023 | $1,399 +3.9% | $168,200 -0.4% |
| 2022 | $1,346 +4.1% | $168,900 +7.1% |
Find assessor info on the county website
Neighborhood: 47712
Nearby schools
GreatSchools rating
- 7/10West Terrace Elementary SchoolGrades: K-5Distance: 0.9 mi
- 9/10Perry Heights Middle SchoolGrades: 6-8Distance: 0.6 mi
- 9/10Francis Joseph Reitz High SchoolGrades: 9-12Distance: 2.6 mi
Schools provided by the listing agent
- Elementary: West Terrace
- Middle: Perry Heights
- High: Francis Joseph Reitz
- District: Evansville-Vanderburgh School Corp.
Source: IRMLS. This data may not be complete. We recommend contacting the local school district to confirm school assignments for this home.

Get pre-qualified for a loan
At Zillow Home Loans, we can pre-qualify you in as little as 5 minutes with no impact to your credit score.An equal housing lender. NMLS #10287.
Sell for more on Zillow
Get a free Zillow Showcase℠ listing and you could sell for .
$304,900
2% more+ $6,098
With Zillow Showcase(estimated)
$310,998