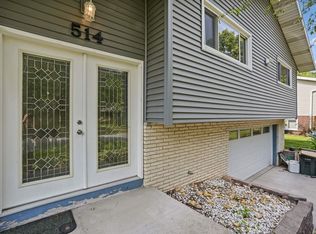Closed
$450,000
513 Merryturn Road, Madison, WI 53714
4beds
2,564sqft
Single Family Residence
Built in 1972
0.33 Acres Lot
$461,700 Zestimate®
$176/sqft
$3,339 Estimated rent
Home value
$461,700
$434,000 - $494,000
$3,339/mo
Zestimate® history
Loading...
Owner options
Explore your selling options
What's special
Charming and move-in ready, this spacious 4-bedroom home offers all bedrooms on the main level, including a primary suite with private full bath. Two large living areas provide flexibility and comfort, while generously sized bedrooms ensure room for all. The bright, beautifully finished lower level features a bar and plenty of space to relax or entertain. Located in a sought-after neighborhood near parks, schools, and shopping?this home truly has it all! UHP Ultimate home warranty puts the cherry on top! Roof replaced in 2020
Zillow last checked: 8 hours ago
Listing updated: May 16, 2025 at 08:24pm
Listed by:
Ali Kane Pref:608-212-1962,
Stark Company, REALTORS
Bought with:
Marissa Pruitt
Source: WIREX MLS,MLS#: 1997291 Originating MLS: South Central Wisconsin MLS
Originating MLS: South Central Wisconsin MLS
Facts & features
Interior
Bedrooms & bathrooms
- Bedrooms: 4
- Bathrooms: 3
- Full bathrooms: 2
- 1/2 bathrooms: 1
- Main level bedrooms: 4
Primary bedroom
- Level: Main
- Area: 165
- Dimensions: 15 x 11
Bedroom 2
- Level: Main
- Area: 132
- Dimensions: 12 x 11
Bedroom 3
- Level: Main
- Area: 120
- Dimensions: 12 x 10
Bedroom 4
- Level: Main
- Area: 150
- Dimensions: 15 x 10
Bathroom
- Features: At least 1 Tub, Master Bedroom Bath: Full, Master Bedroom Bath
Dining room
- Level: Main
- Area: 143
- Dimensions: 13 x 11
Family room
- Level: Main
- Area: 132
- Dimensions: 12 x 11
Kitchen
- Level: Main
- Area: 110
- Dimensions: 11 x 10
Living room
- Level: Main
- Area: 234
- Dimensions: 18 x 13
Office
- Level: Lower
- Area: 195
- Dimensions: 15 x 13
Heating
- Natural Gas, Forced Air
Cooling
- Central Air
Appliances
- Included: Range/Oven, Refrigerator, Dishwasher, Microwave, Disposal, Washer, Dryer, Water Softener
Features
- High Speed Internet, Pantry
- Flooring: Wood or Sim.Wood Floors
- Basement: Full,Finished,Concrete
Interior area
- Total structure area: 2,564
- Total interior livable area: 2,564 sqft
- Finished area above ground: 1,884
- Finished area below ground: 680
Property
Parking
- Total spaces: 2
- Parking features: 2 Car, Attached
- Attached garage spaces: 2
Features
- Levels: One
- Stories: 1
- Patio & porch: Patio
- Fencing: Fenced Yard
Lot
- Size: 0.33 Acres
- Dimensions: 67 x 164
- Features: Sidewalks
Details
- Parcel number: 071010114016
- Zoning: SR-C1
- Special conditions: Arms Length
Construction
Type & style
- Home type: SingleFamily
- Architectural style: Ranch
- Property subtype: Single Family Residence
Materials
- Aluminum/Steel, Brick
Condition
- 21+ Years
- New construction: No
- Year built: 1972
Utilities & green energy
- Sewer: Public Sewer
- Water: Public
- Utilities for property: Cable Available
Community & neighborhood
Location
- Region: Madison
- Subdivision: Heritage Heights
- Municipality: Madison
Price history
| Date | Event | Price |
|---|---|---|
| 5/16/2025 | Sold | $450,000+5.9%$176/sqft |
Source: | ||
| 4/15/2025 | Pending sale | $425,000$166/sqft |
Source: | ||
| 4/11/2025 | Listed for sale | $425,000+70.1%$166/sqft |
Source: | ||
| 7/20/2018 | Sold | $249,900-2%$97/sqft |
Source: Public Record Report a problem | ||
| 7/19/2018 | Pending sale | $254,900$99/sqft |
Source: CENTURY 21 Affiliated #1833277 Report a problem | ||
Public tax history
| Year | Property taxes | Tax assessment |
|---|---|---|
| 2024 | $7,624 +6.5% | $389,500 +9.6% |
| 2023 | $7,159 | $355,300 +14% |
| 2022 | -- | $311,700 +11% |
Find assessor info on the county website
Neighborhood: Heritage Heights Community
Nearby schools
GreatSchools rating
- 1/10Kennedy Elementary SchoolGrades: PK-5Distance: 0.4 mi
- 4/10Whitehorse Middle SchoolGrades: 6-8Distance: 1.6 mi
- 6/10Lafollette High SchoolGrades: 9-12Distance: 2.4 mi
Schools provided by the listing agent
- Elementary: Kennedy
- Middle: Whitehorse
- High: Lafollette
- District: Madison
Source: WIREX MLS. This data may not be complete. We recommend contacting the local school district to confirm school assignments for this home.
Get pre-qualified for a loan
At Zillow Home Loans, we can pre-qualify you in as little as 5 minutes with no impact to your credit score.An equal housing lender. NMLS #10287.
Sell with ease on Zillow
Get a Zillow Showcase℠ listing at no additional cost and you could sell for —faster.
$461,700
2% more+$9,234
With Zillow Showcase(estimated)$470,934
