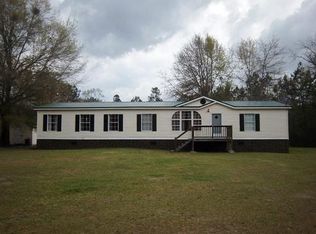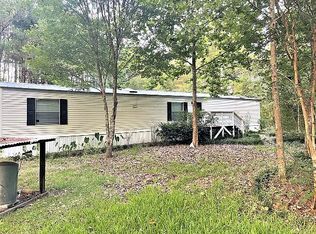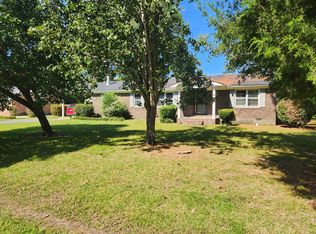Home has been Updated and it LOOKS Fantastic! Upgrades include New Kitchen Cabinets, Granite Countertops, All New Stainless Appliances, New Flooring Throughout, New Windows, New HVAC unit, New Roof, New Hot Water Heater, New Back Porch Deck, New Bathroom Vanities. Interior of the Home has been Completely Painted, from the Crown Molding, Walls, Ceilings, to the Brand New Six Panels Doors. Home has approx. 1930 sqft,, Family Room with Beams Ceilings, Brick Fireplace with Hearth and a large Wooden Mantel. Separate Dining room, Master, Bedroom Suite, 2 additional Bedrooms, Full-size Hall Bathroom, and a Laundry room. This property is located the Heart of Walterboro, within minutes to area schools, doctor offices, restaurants, and The Colleton Medical Hospital.
This property is off market, which means it's not currently listed for sale or rent on Zillow. This may be different from what's available on other websites or public sources.


