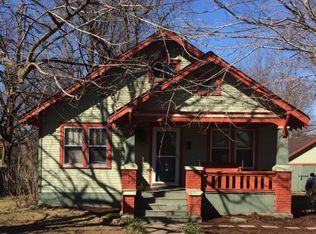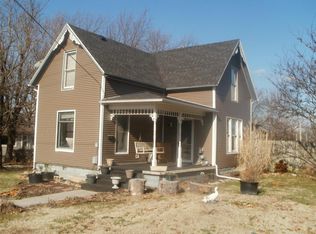Closed
Price Unknown
513 Maple Street, Marshfield, MO 65706
4beds
1,754sqft
Single Family Residence
Built in 1916
0.36 Acres Lot
$218,300 Zestimate®
$--/sqft
$1,375 Estimated rent
Home value
$218,300
$203,000 - $234,000
$1,375/mo
Zestimate® history
Loading...
Owner options
Explore your selling options
What's special
They don't get more charming than this! Take a look at this solid country home located in the heart of Marshfield. This 4 bed/2 bath home through a complete renovation a few years ago, while maintaining all it's original charm. The home features beautifully refinished oak floors, updated electric, plumbing, HVAC, tile, carpet, fixtures, and more! Charming features include the home's original fireplace, claw-foot bathtub, 9 foot ceilings downstairs, dormer ceilings upstairs, exquisite moldings, and an abundance of nooks and crannies. And don't miss the hidden walk-in pantry in the kitchen! Outside you'll enjoy the new deck (patio furniture included), 16'x24' outbuilding, mature shade trees and fenced back yard. Homes with this much history and in this great condition are rare. Call to schedule your private showing today!
Zillow last checked: 8 hours ago
Listing updated: August 02, 2024 at 02:57pm
Listed by:
Judith A Gault 417-689-2700,
Gault & Co. Realty, LLC
Bought with:
Robin Kramer, 2021010970
Tolbert Realtors
Source: SOMOMLS,MLS#: 60241299
Facts & features
Interior
Bedrooms & bathrooms
- Bedrooms: 4
- Bathrooms: 2
- Full bathrooms: 2
Bedroom 1
- Area: 130
- Dimensions: 13 x 10
Bedroom 2
- Area: 154
- Dimensions: 14 x 11
Bedroom 3
- Area: 156
- Dimensions: 13 x 12
Bedroom 4
- Area: 96
- Dimensions: 12 x 8
Dining room
- Area: 104
- Dimensions: 13 x 8
Kitchen
- Description: Kitchen/Dining
- Area: 209
- Dimensions: 19 x 11
Living room
- Area: 221
- Dimensions: 17 x 13
Heating
- Forced Air, Electric
Cooling
- Ceiling Fan(s), Central Air
Appliances
- Included: Dishwasher, Electric Water Heater, Free-Standing Electric Oven, Microwave, Refrigerator, Water Softener Owned
- Laundry: Main Level, W/D Hookup
Features
- Crown Molding, High Ceilings
- Flooring: Carpet, Hardwood, Tile
- Windows: Double Pane Windows, Storm Window(s)
- Basement: Unfinished,Partial
- Has fireplace: Yes
- Fireplace features: Living Room, Wood Burning
Interior area
- Total structure area: 2,170
- Total interior livable area: 1,754 sqft
- Finished area above ground: 1,754
- Finished area below ground: 0
Property
Parking
- Parking features: Parking Pad
Features
- Levels: Two
- Stories: 2
- Patio & porch: Covered, Deck, Front Porch
- Fencing: Chain Link
- Has view: Yes
- View description: City
Lot
- Size: 0.36 Acres
- Dimensions: 78.29 x 190
- Features: Dead End Street, Landscaped, Level
Details
- Additional structures: Outbuilding
- Parcel number: 112009001007002000
Construction
Type & style
- Home type: SingleFamily
- Architectural style: Country
- Property subtype: Single Family Residence
Materials
- Vinyl Siding
- Foundation: Poured Concrete
- Roof: Composition
Condition
- Year built: 1916
Utilities & green energy
- Sewer: Public Sewer
- Water: Public
Community & neighborhood
Location
- Region: Marshfield
- Subdivision: Jackson
Other
Other facts
- Listing terms: Cash,Conventional,FHA,USDA/RD,VA Loan
- Road surface type: Gravel, Asphalt
Price history
| Date | Event | Price |
|---|---|---|
| 5/30/2023 | Sold | -- |
Source: | ||
| 4/27/2023 | Pending sale | $186,000$106/sqft |
Source: | ||
| 4/26/2023 | Listed for sale | $186,000$106/sqft |
Source: | ||
Public tax history
| Year | Property taxes | Tax assessment |
|---|---|---|
| 2024 | $528 +2.9% | $9,120 |
| 2023 | $514 -0.1% | $9,120 |
| 2022 | $514 +0% | $9,120 |
Find assessor info on the county website
Neighborhood: 65706
Nearby schools
GreatSchools rating
- 8/10Shook Elementary SchoolGrades: 4-5Distance: 0.3 mi
- 7/10Marshfield Jr. High SchoolGrades: 6-8Distance: 1.1 mi
- 5/10Marshfield High SchoolGrades: 9-12Distance: 0.5 mi
Schools provided by the listing agent
- Elementary: Marshfield
- Middle: Marshfield
- High: Marshfield
Source: SOMOMLS. This data may not be complete. We recommend contacting the local school district to confirm school assignments for this home.

