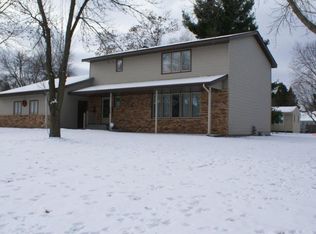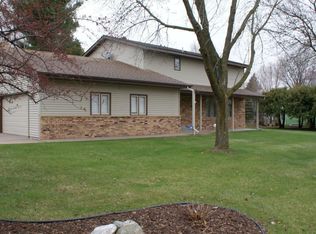This is a fantastic find! Spacious 4 bed/2 bath home in a prime location just blocks from schools, library, parks, trails and quick access to Hwy 65. Excellent lay out with loads of natural light. Completely redone, top to bottom. New carpet, paint, flooring, lighting, hardware landscaping and so much more! Kitchen boasts new countertops, single basin sink, and stainless steel appliances. Both bathrooms have been remodeled and look great with the hard surface vanity tops. Beautiful sunroom overlooks backyard w/ fruit trees and raspberry bushes. Huge lower living room that would be great for entertaining or an in-home theater. Newer high efficiency mechanicals and vinyl windows. Large garage with 2 separate over head doors with openers. A great house to call home!
This property is off market, which means it's not currently listed for sale or rent on Zillow. This may be different from what's available on other websites or public sources.

