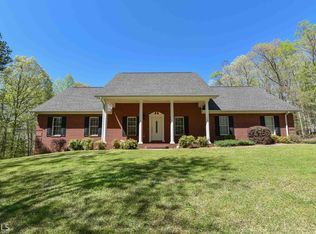Seasonal Mountain Views! At the end of the cul de sac, you will find this well maintained 3/3 ranch with 2.87 wooded acres with no HOA's! The owners have taken meticulous care of their second home, but the time has come to pass the dream onto a new family. They have added a handicap accessible master suite, with easy to use master bath, and outdoor ramp. Home also features a second master suite, updated kitchen with granite, stainless appliances, including washer and dryer, tile floors and backsplash, stone fireplace surrounded by built-ins, wood floors throughout, and freshly painted. Enjoy the outdoor living areas including screened porch and gazebo with hot tub. Walkout workshop and huge garage. Recently appraised for 260,000!
This property is off market, which means it's not currently listed for sale or rent on Zillow. This may be different from what's available on other websites or public sources.

