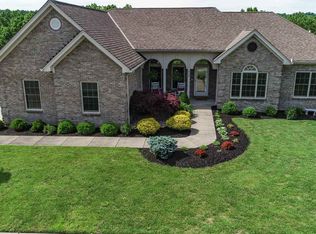Sold for $350,000 on 04/18/25
$350,000
513 Links View Dr, Butler, KY 41006
6beds
--sqft
Single Family Residence, Residential
Built in 2006
0.55 Acres Lot
$350,600 Zestimate®
$--/sqft
$2,464 Estimated rent
Home value
$350,600
Estimated sales range
Not available
$2,464/mo
Zestimate® history
Loading...
Owner options
Explore your selling options
What's special
Custom brick ranch in Pendleton Hills! Adjacent to the Pendleton Hills Country Club, this 6 bedroom, 3 full bathroom home has multiple bedrooms on the main level, a fully finished basement with multiple bedrooms, 2 newly built electric fireplaces, ample living space, an oversized garage, first floor laundry, stainless steel appliances, a newly built deck and a private backyard with a wooded view! Join the Pendleton Hills Country club and enjoy the amenities that the club offers, such as swimming, dining and their 18-hole golf course voted the #1 golf course in the Northern Kentucky Magazine ''Best of 2024'' edition! (Club Membership is not included in the sale of this home). Schedule your showing today!
Zillow last checked: 8 hours ago
Listing updated: June 19, 2025 at 01:03pm
Listed by:
Brett Slusher 859-630-5391,
Keller Williams Realty Services
Bought with:
Mike Spicer, 210101
Coldwell Banker Realty FM
Source: NKMLS,MLS#: 630512
Facts & features
Interior
Bedrooms & bathrooms
- Bedrooms: 6
- Bathrooms: 3
- Full bathrooms: 3
Primary bedroom
- Features: Walk-Out Access, Carpet Flooring, Bath Adjoins
- Level: First
- Area: 208
- Dimensions: 16 x 13
Bedroom 2
- Features: Carpet Flooring
- Level: First
- Area: 140
- Dimensions: 14 x 10
Bedroom 3
- Features: Carpet Flooring
- Level: First
- Area: 110
- Dimensions: 11 x 10
Bedroom 4
- Features: Carpet Flooring
- Level: Basement
- Area: 169
- Dimensions: 13 x 13
Bedroom 5
- Features: Carpet Flooring
- Level: Basement
- Area: 156
- Dimensions: 12 x 13
Bathroom 2
- Features: Full Finished Bath
- Level: First
- Area: 28
- Dimensions: 7 x 4
Bathroom 3
- Features: Full Finished Bath
- Level: Basement
- Area: 50
- Dimensions: 10 x 5
Bonus room
- Description: Bedroom 6
- Features: Carpet Flooring
- Level: Basement
- Area: 130
- Dimensions: 13 x 10
Family room
- Features: Fireplace(s), Carpet Flooring
- Level: Basement
- Area: 351
- Dimensions: 27 x 13
Game room
- Features: See Remarks
- Level: Basement
- Area: 252
- Dimensions: 21 x 12
Kitchen
- Features: Vinyl Flooring, Pantry, Wood Cabinets
- Level: First
- Area: 240
- Dimensions: 15 x 16
Living room
- Features: Walk-Out Access, Fireplace(s), Carpet Flooring
- Level: First
- Area: 273
- Dimensions: 21 x 13
Primary bath
- Features: Shower, Tub, Tile Flooring
- Level: First
- Area: 120
- Dimensions: 15 x 8
Heating
- Forced Air
Cooling
- Central Air
Appliances
- Included: Electric Oven, Electric Range, Dishwasher, Microwave, Refrigerator
- Laundry: Main Level
Features
- Soaking Tub, Pantry
- Windows: Double Hung
- Basement: Full
- Number of fireplaces: 2
- Fireplace features: Electric
Property
Parking
- Total spaces: 2
- Parking features: Attached, Driveway, Garage Faces Front, Off Street, Oversized
- Attached garage spaces: 2
- Has uncovered spaces: Yes
Features
- Levels: One
- Stories: 1
- Patio & porch: Deck
- Has view: Yes
- View description: Trees/Woods
Lot
- Size: 0.55 Acres
- Features: Wooded
Details
- Parcel number: 0392000026.00
- Zoning description: Residential
Construction
Type & style
- Home type: SingleFamily
- Architectural style: Traditional
- Property subtype: Single Family Residence, Residential
Materials
- Brick
- Foundation: Poured Concrete
- Roof: Shingle
Condition
- Existing Structure
- New construction: No
- Year built: 2006
Utilities & green energy
- Sewer: Private Sewer
- Water: Public
Community & neighborhood
Location
- Region: Butler
HOA & financial
HOA
- Has HOA: Yes
- HOA fee: $250 annually
- Services included: Association Fees
- Second HOA fee: $250 annually
Price history
| Date | Event | Price |
|---|---|---|
| 4/18/2025 | Sold | $350,000 |
Source: | ||
| 3/15/2025 | Pending sale | $350,000 |
Source: | ||
| 3/10/2025 | Listed for sale | $350,000 |
Source: | ||
| 7/26/2024 | Sold | $350,000-5.1% |
Source: | ||
| 7/3/2024 | Pending sale | $369,000 |
Source: | ||
Public tax history
| Year | Property taxes | Tax assessment |
|---|---|---|
| 2022 | $3,075 -2.6% | $234,000 |
| 2021 | $3,158 -1.1% | $234,000 |
| 2020 | $3,193 -1.3% | $234,000 |
Find assessor info on the county website
Neighborhood: 41006
Nearby schools
GreatSchools rating
- 7/10Northern Elementary SchoolGrades: PK-5Distance: 2.8 mi
- 3/10Phillip Sharp Middle SchoolGrades: 6-8Distance: 0.7 mi
- 5/10Pendleton County High SchoolGrades: 9-12Distance: 4.5 mi
Schools provided by the listing agent
- Elementary: Northern Elementary
- Middle: Sharp Middle School
- High: Pendleton High
Source: NKMLS. This data may not be complete. We recommend contacting the local school district to confirm school assignments for this home.

Get pre-qualified for a loan
At Zillow Home Loans, we can pre-qualify you in as little as 5 minutes with no impact to your credit score.An equal housing lender. NMLS #10287.
