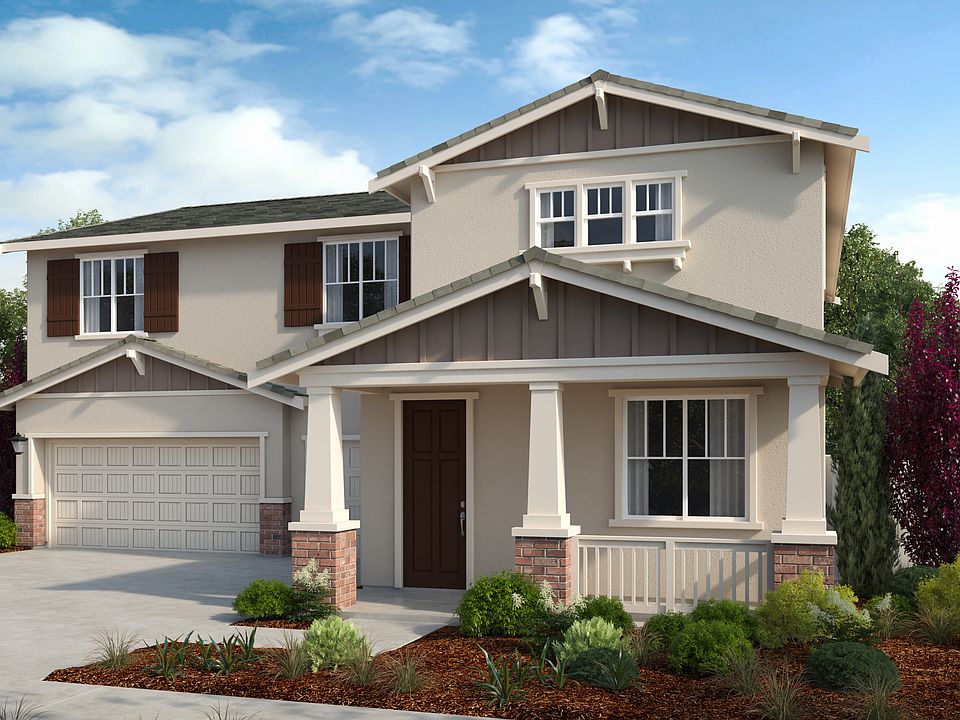MLS#ML81996775 Built by Taylor Morrison, New Construction - September Completion! The Mulberry floor plan new build at Carmello II at Roberts Ranch offers a comfortable retreat for relaxation and entertainment. Head through the porch and into the foyer to find a flex room and full bathroom off to one side. Keep going and head up the stairs to discover 3 bedrooms, 1 bathroom, a laundry room, and a loft. Also on the second floor is a gorgeous primary suite with a roomy walk-in closet and an ultra-relaxing primary bathroom. Make your way back downstairs to find the heart of the home: a gourmet kitchen with an island that opens to a dining area and great room, ideal for flowing conversations. Also on the first floor is a convenient 3 car garage and a ADU with a bedroom, living area, kitchenette and bath. Structural options added include: ADU, full downstair bathroom in lieu of the half bath.
Pending
$929,850
513 Leveler Dr, Vacaville, CA 95687
4beds
3,590sqft
Single Family Residence
Built in 2025
8,165 Square Feet Lot
$929,400 Zestimate®
$259/sqft
$-- HOA
What's special
Gourmet kitchenGorgeous primary suiteRoomy walk-in closetUltra-relaxing primary bathroomGreat room
Call: (707) 754-1501
- 220 days |
- 56 |
- 0 |
Zillow last checked: 7 hours ago
Listing updated: March 20, 2025 at 01:16am
Listed by:
Veronica Roberson 00968975 855-571-8014,
Taylor Morrison Services Inc
Source: MLSListings Inc,MLS#: ML81996775
Travel times
Schedule tour
Select your preferred tour type — either in-person or real-time video tour — then discuss available options with the builder representative you're connected with.
Facts & features
Interior
Bedrooms & bathrooms
- Bedrooms: 4
- Bathrooms: 4
- Full bathrooms: 4
Rooms
- Room types: Great Room, Laundry, Loft, Office
Bedroom
- Features: GroundFloorBedroom, WalkinCloset, PrimaryBedroom2plus
Bathroom
- Features: DoubleSinks, PrimaryStallShowers, ShoweroverTub1, StallShower2plus, FullonGroundFloor
Dining room
- Features: BreakfastBar, BreakfastRoom, DiningArea, EatinKitchen
Family room
- Features: KitchenFamilyRoomCombo
Kitchen
- Features: Hookups_IceMaker, IslandwithSink, Pantry
Heating
- Central Forced Air
Cooling
- Central Air
Appliances
- Included: Electric Cooktop, Dishwasher, Microwave, Built In Oven, Electric Oven
- Laundry: Upper Floor, Inside
Features
- High Ceilings, Walk-In Closet(s)
- Flooring: Laminate
Interior area
- Total structure area: 3,590
- Total interior livable area: 3,590 sqft
Property
Parking
- Total spaces: 3
- Parking features: Attached
- Attached garage spaces: 3
Features
- Stories: 2
- Exterior features: Back Yard, Fenced
Lot
- Size: 8,165 Square Feet
Details
- Parcel number: NA513LevelerDrive
- Zoning: Residentail
- Special conditions: New Subdivision
Construction
Type & style
- Home type: SingleFamily
- Architectural style: Cottage
- Property subtype: Single Family Residence
Materials
- Foundation: Slab
- Roof: Tile
Condition
- New construction: Yes
- Year built: 2025
Details
- Builder name: Taylor Morrison
Utilities & green energy
- Gas: PublicUtilities
- Sewer: Public Sewer
- Water: Public
- Utilities for property: Public Utilities, Water Public
Community & HOA
Community
- Subdivision: Carmello II at Roberts Ranch
HOA
- Amenities included: Playground
Location
- Region: Vacaville
Financial & listing details
- Price per square foot: $259/sqft
- Date on market: 3/6/2025
- Listing agreement: ExclusiveRightToSell
- Listing terms: FHA, VALoan, CashorConventionalLoan
About the community
Model homes are for sale right now-come on out today so you don't miss out! Carmello II at Roberts Ranch is a highly sought-after new home community in Vacaville, CA. The first lots sold fast, and we're excited to share that even more are now available. Updated floor plans with idyllic charm and curb appeal, here you come!
Find more reasons to love our new homes in Vacaville, CA, below.
Source: Taylor Morrison

