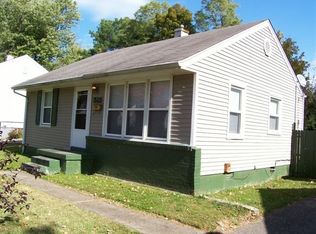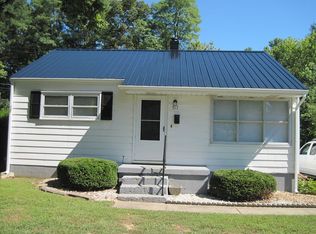Sold for $179,900 on 04/05/24
$179,900
513 Lee Rd, Elizabethtown, KY 42701
3beds
1,050sqft
Single Family Residence
Built in 1953
6,969.6 Square Feet Lot
$175,300 Zestimate®
$171/sqft
$1,443 Estimated rent
Home value
$175,300
$167,000 - $184,000
$1,443/mo
Zestimate® history
Loading...
Owner options
Explore your selling options
What's special
This ranch-style home is conveniently located in the heart of Elizabethtown, only minutes from the local shopping centers and restaurants. It provides quick access to 31W and Hardin Memorial Hospital. This 3 bedroom, 2 bathroom home provides numerous opportunities to make this home personalized for you, including a fenced in backyard that is perfect for entertaining. You will love the original hardwood floors and unique touches to the home. This home comes with appliances such as the refrigerator, stove, washer, and dryer. The property is to be sold as is.
Zillow last checked: 8 hours ago
Listing updated: March 14, 2024 at 10:52pm
Listed by:
Ivanna S Yeager 270-589-0655,
SCHULER BAUER REAL ESTATE SERVICES ERA POWERED- Elizabethtown
Bought with:
SCHULER BAUER REAL ESTATE SERVICES ERA POWERED- Elizabethtown
Source: HKMLS,MLS#: HK23000478
Facts & features
Interior
Bedrooms & bathrooms
- Bedrooms: 3
- Bathrooms: 2
- Full bathrooms: 2
- Main level bathrooms: 2
- Main level bedrooms: 3
Primary bedroom
- Level: Main
Bedroom 2
- Level: Main
Bedroom 3
- Level: Main
Primary bathroom
- Level: Main
Bathroom
- Features: Tub/Shower Combo
Dining room
- Level: Main
Family room
- Level: Main
Kitchen
- Level: Main
Living room
- Level: Main
Basement
- Area: 0
Heating
- Furnace, Gas
Cooling
- Central Electric
Appliances
- Included: Range/Oven, Electric Range, Refrigerator, Electric Water Heater
- Laundry: Laundry Room
Features
- Walls (Dry Wall), Eat-in Kitchen
- Flooring: Hardwood, Laminate, Tile
- Doors: Insulated Doors, Storm Door(s)
- Windows: Blinds
- Basement: None,Crawl Space
- Attic: Access Only,Storage
- Has fireplace: No
- Fireplace features: None
Interior area
- Total structure area: 1,050
- Total interior livable area: 1,050 sqft
Property
Parking
- Parking features: None
Accessibility
- Accessibility features: 1st Floor Bathroom
Features
- Levels: One and One Half
- Patio & porch: Covered Front Porch
- Exterior features: Mature Trees
- Fencing: Back Yard,Chain Link
- Body of water: None
Lot
- Size: 6,969 sqft
- Features: City Lot, Subdivided
Details
- Parcel number: 2201006037
Construction
Type & style
- Home type: SingleFamily
- Property subtype: Single Family Residence
Materials
- Vinyl Siding
- Foundation: Slab
- Roof: Shingle
Condition
- New Construction
- New construction: No
- Year built: 1953
Utilities & green energy
- Sewer: City
- Water: City
- Utilities for property: Electricity Available, Natural Gas
Community & neighborhood
Security
- Security features: Security System
Community
- Community features: Sidewalks
Location
- Region: Elizabethtown
- Subdivision: Grand View
Price history
| Date | Event | Price |
|---|---|---|
| 9/9/2025 | Price change | $179,550-2.3%$171/sqft |
Source: | ||
| 9/2/2025 | Price change | $183,750-1.7%$175/sqft |
Source: | ||
| 8/15/2025 | Price change | $186,900-3.8%$178/sqft |
Source: | ||
| 5/9/2025 | Price change | $194,250-1.1%$185/sqft |
Source: | ||
| 4/14/2025 | Price change | $196,350-1.8%$187/sqft |
Source: | ||
Public tax history
| Year | Property taxes | Tax assessment |
|---|---|---|
| 2022 | $1,062 | $79,600 |
| 2021 | $1,062 | $79,600 |
| 2020 | -- | $79,600 |
Find assessor info on the county website
Neighborhood: 42701
Nearby schools
GreatSchools rating
- 5/10Morningside Elementary SchoolGrades: 1-5Distance: 0.5 mi
- 8/10Talton K Stone Middle SchoolGrades: 6-8Distance: 0.5 mi
- 9/10Elizabethtown High SchoolGrades: 9-12Distance: 0.6 mi

Get pre-qualified for a loan
At Zillow Home Loans, we can pre-qualify you in as little as 5 minutes with no impact to your credit score.An equal housing lender. NMLS #10287.

