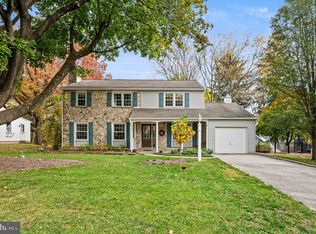A rare opportunity knocks in the desirable Beatty Woods section of Springfield in this beautiful stone front colonial. Every amenity is here so unpack and enjoy! Step inside where the entrance hall with a Terrazzo floor greets you and you can take in the initial views. To your left is a the formal living room with wood burning fireplace and wood and tile mantel, crowng molding, and gleaming hardwood floors. To your right is a step down into a large dining room that accommodate your holiday gatherings comfortably boasting beautiful cherry wood floors and a chair rail. Straight ahead from the entrance is the kitchen with faux wood flooring, stainless steel dishwasher, double ovens, electric cooktop, high-hat lighting, and a fantastic pantry space. Conveniently located off the kitchen is flexible space that allows for a home office, den, even options main level bedroom, if needed. Off the other side of the kitchen is the breakfast room with Anderson sliders to the 3 season room (with indoor-outdoor carpeting, ceiling fan, and cable available) and continues into the expanded family room. The family room features beautiful cherry wood floors, crown molding, high-hat lighting, and a ceiling fan. Completing the main floor are a a powder room and main floor laundry room. Upstairs you will find a sizable master suite with w/w carpeting, a walk-in closet, bonus second closet, and en suite ceramic tile bath. Rounding out the upper level is a large hall closet, ceramic tile hall bath, and 3 additional, spacious bedrooms. There are no small rooms in this home! The basement is partially finished with paneling and carpet and allows for additional living space, be it for a big game or a catch all for the little ones! Additional amenities include newer roof, replacement windows, living and family rooms newly insulated, Carrier with infinity touch thermostat, newer Weil McLain zoned and 97% efficiency gas boiler, higher efficiency indirect water heater, wood interior doors, large 2 c
This property is off market, which means it's not currently listed for sale or rent on Zillow. This may be different from what's available on other websites or public sources.

