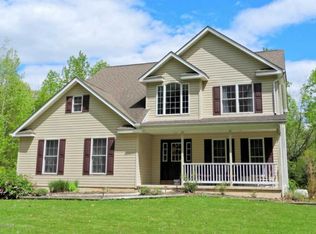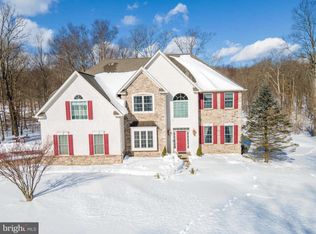Sold for $620,000
$620,000
513 Laurel Hill Rd, Bangor, PA 18013
5beds
3,473sqft
Single Family Residence
Built in 2005
4.15 Acres Lot
$673,900 Zestimate®
$179/sqft
$3,685 Estimated rent
Home value
$673,900
$640,000 - $708,000
$3,685/mo
Zestimate® history
Loading...
Owner options
Explore your selling options
What's special
Colonial home with 5 bedrooms, 4 full bathrooms and is located down a long driveway just minutes to I80. This shrouded property sits on 4.15 acres and offers a ton of privacy. The first floor has a formal living room, dining room, family room, full bathroom, bedroom and laundry room. The family room and foyer share a cathedral ceiling with views of the 2nd story cat walk. There is a stone hearth wood burning fireplace and large windows to let in natural light. The eat-in kitchen is open to the family room and has an island, plenty of cabinets and counter space. Laundry is located right off the kitchen. On the 2nd floor you will find a 25X15 master bedroom with sitting area and the spacious 18X15 bathroom with jacuzzi tub and huge 13X13 walk-in closet. There is a full bathroom in the hall along with 2 more bedrooms. The last bedroom is en suite with another full bathroom. The basement is partially finished with a wood burning fireplace. The home has so much to offer!
Zillow last checked: 8 hours ago
Listing updated: March 24, 2023 at 11:19am
Listed by:
Michelle L. Rowe 484-239-5219,
Realty Executives
Bought with:
John Keely, RS225701L
Keller Williams Real Estate
Source: GLVR,MLS#: 702187 Originating MLS: Lehigh Valley MLS
Originating MLS: Lehigh Valley MLS
Facts & features
Interior
Bedrooms & bathrooms
- Bedrooms: 5
- Bathrooms: 4
- Full bathrooms: 4
Heating
- Forced Air, Heat Pump, Propane, Zoned
Cooling
- Central Air, Ceiling Fan(s), Zoned
Appliances
- Included: Dryer, Dishwasher, Electric Water Heater, Gas Oven, Oven, Propane Water Heater, Range, Refrigerator, Washer
- Laundry: Washer Hookup, Dryer Hookup, Main Level
Features
- Attic, Cathedral Ceiling(s), Dining Area, Separate/Formal Dining Room, Entrance Foyer, Eat-in Kitchen, Family Room Lower Level, Game Room, High Ceilings, Kitchen Island, Family Room Main Level, Vaulted Ceiling(s), Walk-In Closet(s)
- Flooring: Carpet, Tile
- Basement: Daylight,Exterior Entry,Full,Other,Partially Finished,Rec/Family Area
- Has fireplace: Yes
- Fireplace features: Family Room, Lower Level, Living Room
Interior area
- Total interior livable area: 3,473 sqft
- Finished area above ground: 3,173
- Finished area below ground: 300
Property
Parking
- Total spaces: 2
- Parking features: Attached, Garage, Off Street
- Attached garage spaces: 2
Features
- Stories: 2
- Exterior features: Shed, Propane Tank - Owned
Lot
- Size: 4.15 Acres
- Features: Flat, Not In Subdivision, Wooded
- Residential vegetation: Partially Wooded
Details
- Additional structures: Shed(s)
- Parcel number: B10 7 4A1C 0131
- Zoning: AR-AGRICULTURAL RURAL RES
- Special conditions: None
Construction
Type & style
- Home type: SingleFamily
- Architectural style: Colonial
- Property subtype: Single Family Residence
Materials
- Vinyl Siding
- Roof: Asphalt,Fiberglass
Condition
- Year built: 2005
Utilities & green energy
- Electric: 200+ Amp Service, Circuit Breakers
- Sewer: Septic Tank
- Water: Well
Community & neighborhood
Location
- Region: Bangor
- Subdivision: Not in Development
Other
Other facts
- Listing terms: Cash,Conventional,VA Loan
- Ownership type: Fee Simple
- Road surface type: Paved
Price history
| Date | Event | Price |
|---|---|---|
| 3/24/2023 | Sold | $620,000-1.6%$179/sqft |
Source: | ||
| 12/20/2022 | Pending sale | $629,900$181/sqft |
Source: | ||
| 11/15/2022 | Price change | $629,900-1.4%$181/sqft |
Source: | ||
| 10/22/2022 | Price change | $638,900-1.7%$184/sqft |
Source: | ||
| 9/28/2022 | Listed for sale | $650,000+52.9%$187/sqft |
Source: | ||
Public tax history
| Year | Property taxes | Tax assessment |
|---|---|---|
| 2025 | $9,732 | $127,800 |
| 2024 | $9,732 +0.6% | $127,800 |
| 2023 | $9,669 +2.7% | $127,800 |
Find assessor info on the county website
Neighborhood: 18013
Nearby schools
GreatSchools rating
- 9/10DeFranco Elementary SchoolGrades: 5-6Distance: 3.6 mi
- 6/10Bangor Area Middle SchoolGrades: 7-8Distance: 3.9 mi
- 5/10Bangor Area High SchoolGrades: 9-12Distance: 3.2 mi
Schools provided by the listing agent
- District: Bangor
Source: GLVR. This data may not be complete. We recommend contacting the local school district to confirm school assignments for this home.

Get pre-qualified for a loan
At Zillow Home Loans, we can pre-qualify you in as little as 5 minutes with no impact to your credit score.An equal housing lender. NMLS #10287.

