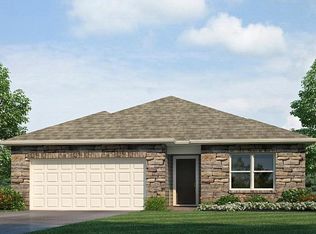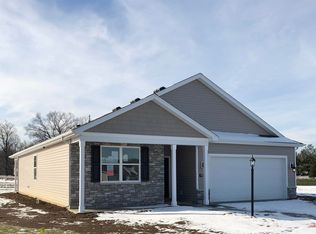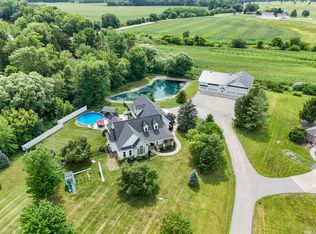Don't miss out on this well maintained and updated ranch right outside of Fort Wayne in New Haven! Tucked away on a nice country lot with almost 2 acres of land, this home offers 3 bedrooms, 3.5 bathrooms, a finished basement, and a total of 3600 sq ft of living space. Drive up the driveway to be greeted by the covered front porch. Enter into the home and fall in love with all of the open space! Stunning new floors have been laid throughout the entire main level, including in all of the bedrooms and bathrooms. The living room boasts a floor to ceiling brick fireplace to cozy up in front of and has many windows letting in an abundance of natural light throughout. Fresh paint adds nice, neutral tones from room to room. The dining room is open to both the kitchen and living room.The fully updated kitchen offers updated appliances, a new sink, and lovely new countertops, making any chef of the family feel right at home while whipping up meals. Head down the hall and find the master suite waiting for you at the end of the day. It is very spacious and has its own private bath! Dual sinks, an additional vanity for personal care, a large garden tub, and a separate shower make up this amazing space. There are 2 more large bedrooms and 2 more full baths that make up the main level of the home, along with a separate laundry room. Travel downstairs to the basement to hang out with family and friends in giant family room. You can set up a media space and watch movies on the big screen all night long. There are 2 more bonus rooms down here which could be used for many things, like a den, home office, gym, or an additional place for guests to sleep if needed. If you would prefer to entertain outdoors, then head upstairs and out to the screened back porch. This is the perfect space to hang out. This home has great curb appeal and allows you to enjoy peace and quiet in a country setting.
This property is off market, which means it's not currently listed for sale or rent on Zillow. This may be different from what's available on other websites or public sources.



